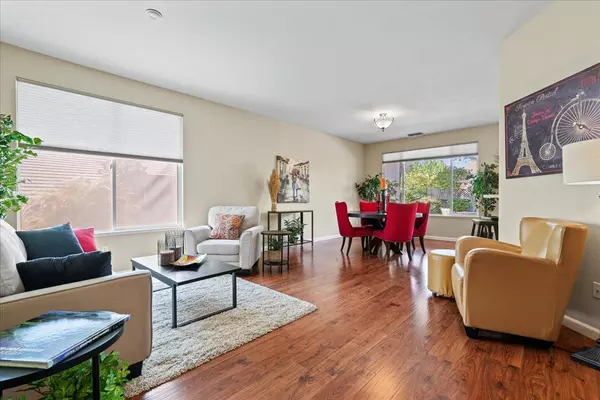$520,000
$505,000
3.0%For more information regarding the value of a property, please contact us for a free consultation.
2 Beds
2 Baths
1,402 SqFt
SOLD DATE : 05/26/2023
Key Details
Sold Price $520,000
Property Type Single Family Home
Sub Type Single Family Residence
Listing Status Sold
Purchase Type For Sale
Square Footage 1,402 sqft
Price per Sqft $370
Subdivision Springfield
MLS Listing ID 223036549
Sold Date 05/26/23
Bedrooms 2
Full Baths 2
HOA Fees $246/mo
HOA Y/N Yes
Originating Board MLS Metrolist
Year Built 2000
Lot Size 7,597 Sqft
Acres 0.1744
Property Description
Nestled in the highly sought-after ACTIVE ADULT SPRINGFIELD community, this stunning Hopkins model home is a rare find. Situated at the back of a quiet cul-de-sac, this property boasts a larger than average lot with professional landscaping and an added feeling of privacy. The remodeled kitchen features sleek Quartz countertops, white cabinetry, and new hardware, while the open floor plan showcases beautiful, engineered hardwood flooring. With newer interior and exterior paint, HVAC system, and water heater, this home is move-in ready. The custom closet cabinetry adds a touch of luxury to the spacious primary bedroom. The 2-car finished garage provides ample storage. Enjoy the Springfield lifestyle and all it has to offer including the clubhouse, tennis courts, pools, recreation areas and more. The home's location is ideal for outdoor enthusiasts, with proximity to the Whitney Oaks Golf Course and hiking trails, as well as many shopping options.
Location
State CA
County Placer
Area 12765
Direction Pleasant Grove to Park. Left on 2nd Coldwater Gate.
Rooms
Master Bathroom Closet, Shower Stall(s), Double Sinks, Granite, Walk-In Closet, Window
Living Room Great Room
Dining Room Breakfast Nook, Space in Kitchen, Dining/Living Combo
Kitchen Granite Counter, Kitchen/Family Combo
Interior
Heating Central
Cooling Ceiling Fan(s), Central
Flooring Carpet, Simulated Wood, Laminate, Vinyl, Wood
Window Features Bay Window(s),Dual Pane Full
Appliance Free Standing Refrigerator, Ice Maker, Dishwasher, Disposal, Microwave, Self/Cont Clean Oven, Free Standing Electric Range
Laundry Cabinets, Electric, Gas Hook-Up, Inside Room
Exterior
Garage Attached, Restrictions, Garage Door Opener, Garage Facing Front
Garage Spaces 2.0
Fence Back Yard, Wood
Pool Built-In, Common Facility, See Remarks
Utilities Available Electric, Natural Gas Available
Amenities Available Pool, Clubhouse, Rec Room w/Fireplace, Exercise Room, Game Court Exterior, Spa/Hot Tub, Golf Course, Tennis Courts, Trails, Gym
Roof Type Spanish Tile,Tile
Topography Level,Trees Few,Trees Many
Street Surface Paved
Porch Uncovered Patio
Private Pool Yes
Building
Lot Description Auto Sprinkler F&R, Auto Sprinkler Front, Court, Cul-De-Sac, Shape Irregular, Gated Community, Shape Regular, Landscape Back, Landscape Front
Story 1
Foundation Slab
Sewer In & Connected, Public Sewer
Water Meter on Site, Water District, Public
Architectural Style Contemporary
Level or Stories One
Schools
Elementary Schools Rocklin Unified
Middle Schools Rocklin Unified
High Schools Rocklin Unified
School District Placer
Others
HOA Fee Include MaintenanceGrounds, Pool
Senior Community Yes
Restrictions Age Restrictions,Board Approval,Exterior Alterations,Parking
Tax ID 374-250-013-000
Special Listing Condition None
Pets Description Yes
Read Less Info
Want to know what your home might be worth? Contact us for a FREE valuation!

Our team is ready to help you sell your home for the highest possible price ASAP

Bought with Coldwell Banker Realty

Helping real estate be simple, fun and stress-free!






