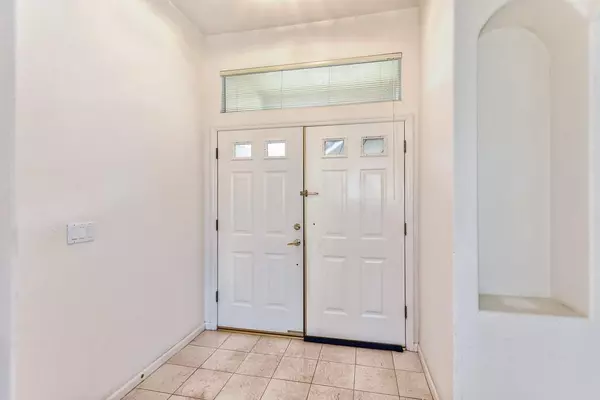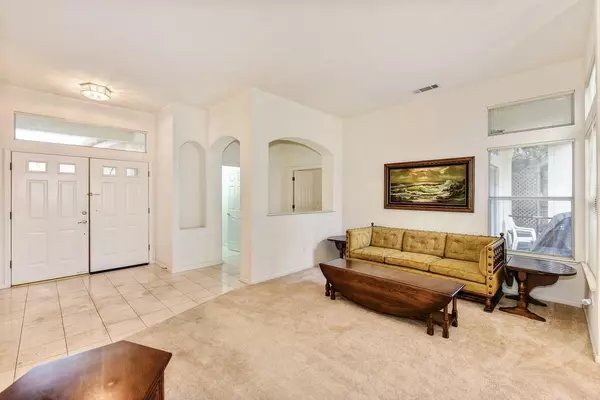$730,000
$749,000
2.5%For more information regarding the value of a property, please contact us for a free consultation.
4 Beds
2 Baths
2,114 SqFt
SOLD DATE : 04/14/2023
Key Details
Sold Price $730,000
Property Type Single Family Home
Sub Type Single Family Residence
Listing Status Sold
Purchase Type For Sale
Square Footage 2,114 sqft
Price per Sqft $345
Subdivision Green Valley Hills
MLS Listing ID 223019493
Sold Date 04/14/23
Bedrooms 4
Full Baths 2
HOA Y/N No
Originating Board MLS Metrolist
Year Built 1992
Lot Size 9,148 Sqft
Acres 0.21
Property Description
Beautiful home in desirable Green Valley Hills. Attached 3 car garage and just steps from the park. This one-story home offers a beautiful setting for family and friends to gather and be entertained. Newer HVAC system, Radiant foil barrier in attic, central vac, gas insert in family room fireplace and ceiling fans help keep energy costs down and comfort levels up. Enjoy the large backyard with two covered patios, lawn & plenty of room for dog run, gardening, family and friends. The welcoming entry features abundant natural light through windows providing attractive backyard views. The ranch style floor plan flows nicely to an open kitchen & family room. This home features 10 ft. high ceilings throughout for a spacious feel. The primary suite is private as the other bedrooms are on the other side of home. Primary suite has outside access to a private covered patio. Near top-rated schools, Folsom Lake, parks, shopping & restaurants. No HOA. No Mello Roos. This home is priced to sell and waiting for your personal upgrades.
Location
State CA
County El Dorado
Area 12602
Direction Village Center Drive to Kensington to Sebastian Court. second home on the right.
Rooms
Family Room Cathedral/Vaulted
Master Bathroom Shower Stall(s), Soaking Tub, Tile, Walk-In Closet
Master Bedroom Walk-In Closet, Outside Access
Living Room Cathedral/Vaulted
Dining Room Dining/Living Combo
Kitchen Breakfast Area, Pantry Closet, Island, Kitchen/Family Combo, Tile Counter
Interior
Interior Features Cathedral Ceiling
Heating Central, Electric
Cooling Ceiling Fan(s), Central
Flooring Carpet, Tile
Fireplaces Number 1
Fireplaces Type Family Room, Wood Burning
Window Features Dual Pane Full
Appliance Built-In Electric Oven, Dishwasher, Disposal, Microwave, Double Oven, Electric Cook Top
Laundry Electric
Exterior
Garage Attached, Garage Door Opener, Garage Facing Front
Garage Spaces 3.0
Fence Back Yard, Fenced, Wood
Utilities Available Public, Electric
Roof Type Tile
Topography Level
Street Surface Paved
Porch Covered Patio
Private Pool No
Building
Lot Description Auto Sprinkler F&R, Court, Cul-De-Sac, Curb(s)/Gutter(s), Shape Regular, Street Lights, Landscape Back, Landscape Front
Story 1
Foundation Slab
Sewer Public Sewer
Water Public
Architectural Style Mediterranean
Level or Stories One
Schools
Elementary Schools Rescue Union
Middle Schools Rescue Union
High Schools El Dorado Union High
School District El Dorado
Others
Senior Community No
Tax ID 110-281-014-000
Special Listing Condition None
Read Less Info
Want to know what your home might be worth? Contact us for a FREE valuation!

Our team is ready to help you sell your home for the highest possible price ASAP

Bought with eXp Realty of California, Inc.

Helping real estate be simple, fun and stress-free!






