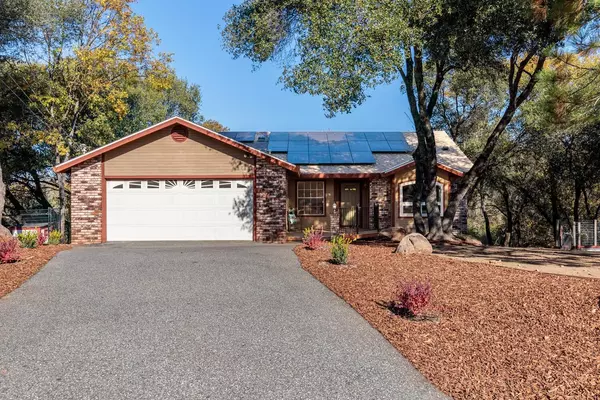$679,000
$679,000
For more information regarding the value of a property, please contact us for a free consultation.
3 Beds
3 Baths
2,122 SqFt
SOLD DATE : 04/09/2023
Key Details
Sold Price $679,000
Property Type Single Family Home
Sub Type Single Family Residence
Listing Status Sold
Purchase Type For Sale
Square Footage 2,122 sqft
Price per Sqft $319
Subdivision Christian Valley Park
MLS Listing ID 222142670
Sold Date 04/09/23
Bedrooms 3
Full Baths 2
HOA Y/N No
Originating Board MLS Metrolist
Year Built 1992
Lot Size 1.150 Acres
Acres 1.15
Property Description
You're going to love this home. Move right into this open, flowing, and modern floor plan flooded with natural light. The large and newly remodeled kitchen features quartz countertops and professional level stainless steel appliances. Escape to the Primary Retreat with recently upgraded bath area complimented with a large window view soaking tub and extensive use of quartz, tile, and natural stone. This home features a large bonus area suitable for entertainment space, oversized home office, or easy conversion to generational living space. Enjoy a highly efficient home with newly upgraded windows and patio doors, owned solar system, and new roofing. Situated on a local view parcel on a hard to find Cul de Sac location, this property is truly a limited opportunity for ownership. See this home quickly, this opportunity will not last.
Location
State CA
County Placer
Area 12302
Direction From Hwy 49: Dry Creek Rd East, Blue Grass Dr., Moss Rock Dr., Virginia Drive. Left on Stanley Right on Ralph Ct. From Hwy 80: Dry Creel Rd West, Christian Valley Rd. Stanley Dr Right on Ralph Ct. is on the right, near the end of Stanley rd.
Rooms
Master Bathroom Shower Stall(s), Tile, Tub, Multiple Shower Heads, Quartz, Window
Master Bedroom Walk-In Closet, Outside Access
Living Room Cathedral/Vaulted, Deck Attached, Great Room
Dining Room Dining Bar, Formal Area
Kitchen Breakfast Area, Quartz Counter
Interior
Interior Features Cathedral Ceiling, Storage Area(s), Skylight Tube
Heating Central, Wood Stove
Cooling Ceiling Fan(s), Central
Flooring Carpet, Tile, Wood
Fireplaces Number 1
Fireplaces Type Family Room, Wood Stove
Equipment Central Vac Plumbed
Window Features Dual Pane Full,Weather Stripped,Window Screens
Appliance Free Standing Gas Range, Free Standing Refrigerator, Dishwasher, Disposal
Laundry Dryer Included, Washer Included, Inside Room
Exterior
Garage RV Possible, Garage Facing Front
Garage Spaces 2.0
Fence Back Yard, Partial
Utilities Available Propane Tank Leased, Electric
View Woods
Roof Type Composition
Topography Downslope,Level
Street Surface Asphalt
Porch Covered Deck, Uncovered Deck
Private Pool No
Building
Lot Description Auto Sprinkler Front, Cul-De-Sac, Landscape Front, Low Maintenance
Story 1
Foundation Raised
Sewer Septic System
Water Public
Architectural Style Contemporary
Level or Stories Two
Schools
Elementary Schools Placer Hills Union
Middle Schools Placer Hills Union
High Schools Placer Union High
School District Placer
Others
Senior Community No
Tax ID 076-322-006-000
Special Listing Condition None
Read Less Info
Want to know what your home might be worth? Contact us for a FREE valuation!

Our team is ready to help you sell your home for the highest possible price ASAP

Bought with Wesely & Associates Inc.

Helping real estate be simple, fun and stress-free!






