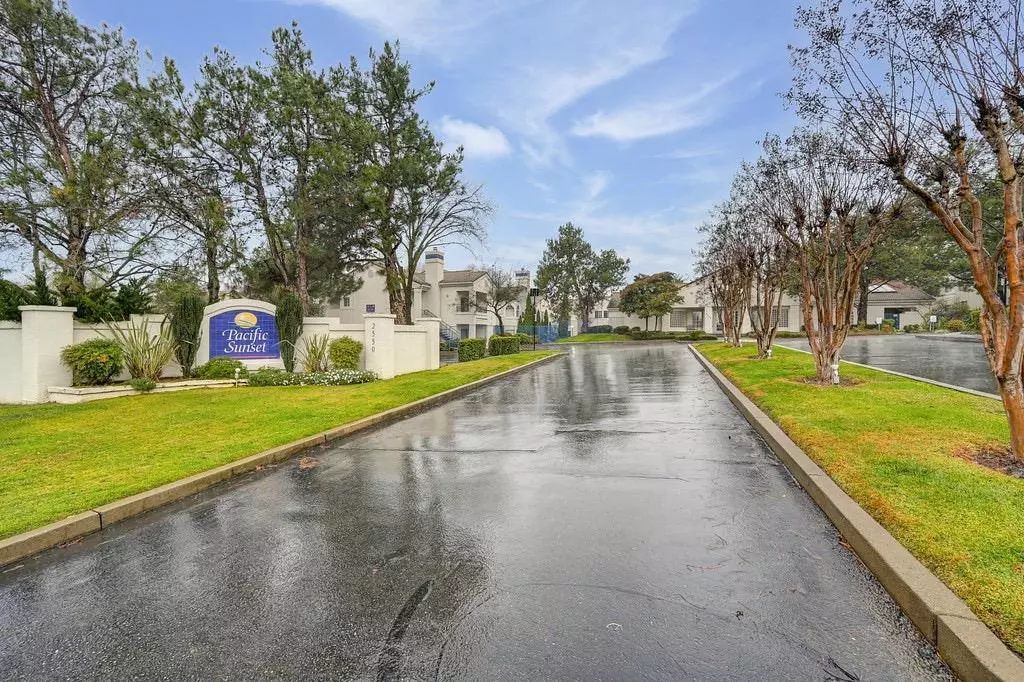$365,000
$349,000
4.6%For more information regarding the value of a property, please contact us for a free consultation.
2 Beds
2 Baths
1,087 SqFt
SOLD DATE : 03/31/2023
Key Details
Sold Price $365,000
Property Type Condo
Sub Type Condominium
Listing Status Sold
Purchase Type For Sale
Square Footage 1,087 sqft
Price per Sqft $335
Subdivision Pacific Sunset
MLS Listing ID 223016629
Sold Date 03/31/23
Bedrooms 2
Full Baths 2
HOA Fees $333/mo
HOA Y/N Yes
Originating Board MLS Metrolist
Year Built 1994
Lot Size 954 Sqft
Acres 0.0219
Property Description
Rare find ground floor unit adjacent to personal garage. Immaculate 2 bed 2 bath with LVP flooring fresh paint and all new plumbing fixtures. Great location to shopping and steps away from clubhouse with pool/hot tub, sauna, and gym.
Location
State CA
County Placer
Area 12677
Direction Stanford Ranch-->South on Sunset-->Right into main entrance. Turn Right at clubhouse through gate-->Second building on the left.
Rooms
Master Bathroom Double Sinks, Tub w/Shower Over
Master Bedroom Closet, Ground Floor, Walk-In Closet
Living Room Great Room
Dining Room Dining/Living Combo
Kitchen Pantry Cabinet, Synthetic Counter, Kitchen/Family Combo
Interior
Heating Central, Fireplace Insert, Gas
Cooling Ceiling Fan(s), Central
Flooring Carpet, Vinyl
Fireplaces Number 1
Fireplaces Type Insert, Living Room, Gas Starter
Window Features Window Coverings,Window Screens
Appliance Free Standing Refrigerator, Gas Water Heater, Dishwasher, Disposal, Microwave, Electric Cook Top, Free Standing Electric Oven
Laundry Laundry Closet, Electric, Ground Floor, Inside Area
Exterior
Garage Permit Required, Assigned, Covered, Garage Door Opener, Garage Facing Front, Guest Parking Available
Garage Spaces 1.0
Fence None
Pool Built-In, Common Facility, Pool/Spa Combo
Utilities Available Cable Connected, Public, Electric, Internet Available, Natural Gas Connected
Amenities Available Car Wash Area, Pool, Clubhouse, Rec Room w/Fireplace, Sauna, Spa/Hot Tub, Gym
Roof Type Tile
Street Surface Asphalt,Paved
Accessibility AccessibleDoors
Handicap Access AccessibleDoors
Porch Enclosed Patio
Private Pool Yes
Building
Lot Description Close to Clubhouse, Gated Community, Street Lights, Low Maintenance
Story 1
Unit Location Close to Clubhouse,Ground Floor
Foundation Concrete, Slab
Sewer In & Connected, Public Sewer
Water Water District, Public
Architectural Style Contemporary
Level or Stories One
Schools
Elementary Schools Rocklin Unified
Middle Schools Rocklin Unified
High Schools Rocklin Unified
School District Placer
Others
HOA Fee Include MaintenanceExterior, MaintenanceGrounds, Trash, Pool
Senior Community No
Restrictions Parking
Tax ID 371-110-015-000
Special Listing Condition None
Pets Description Yes
Read Less Info
Want to know what your home might be worth? Contact us for a FREE valuation!

Our team is ready to help you sell your home for the highest possible price ASAP

Bought with Lyon RE Roseville

Helping real estate be simple, fun and stress-free!






