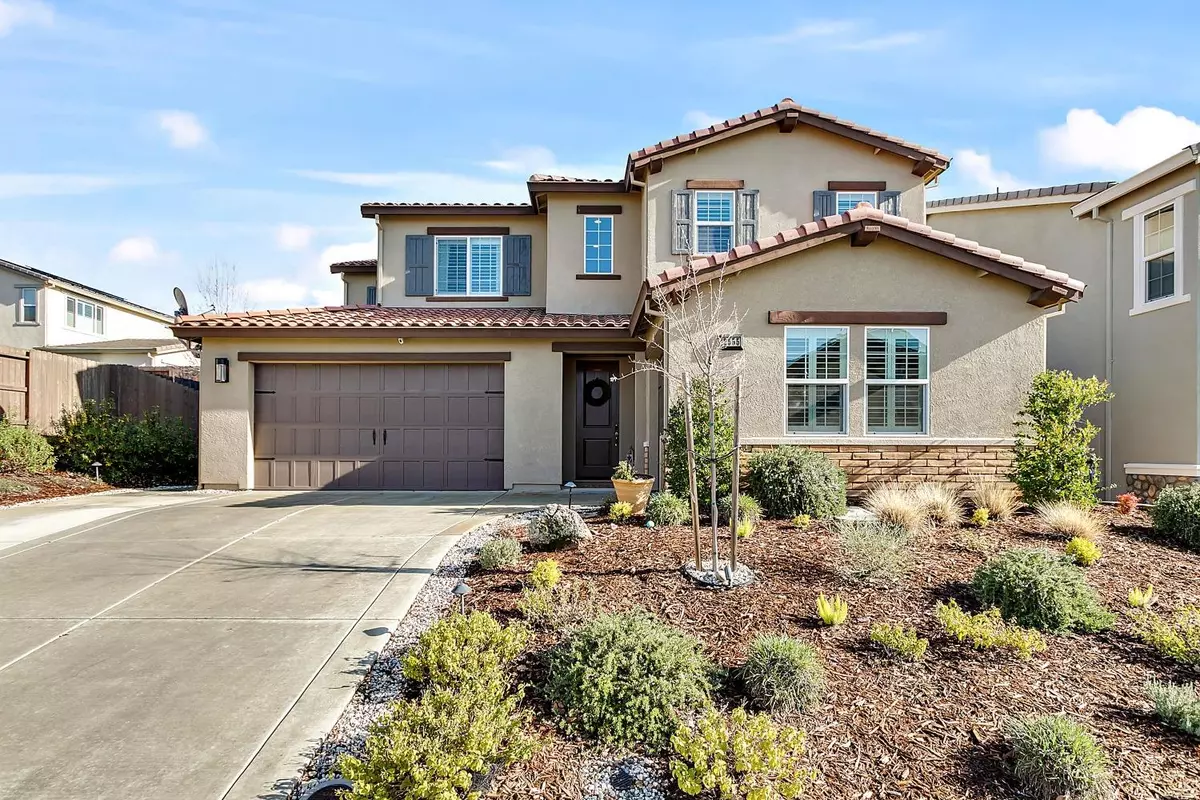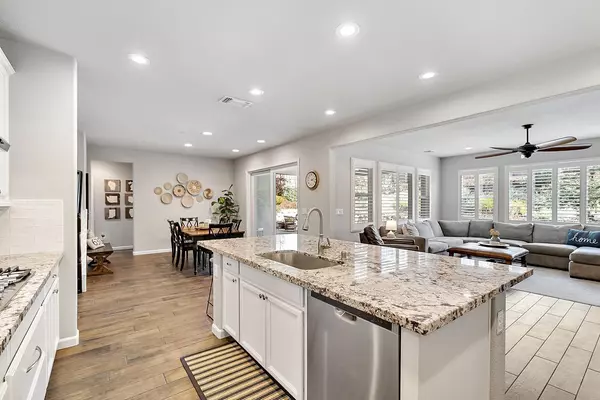$955,000
$950,000
0.5%For more information regarding the value of a property, please contact us for a free consultation.
4 Beds
4 Baths
3,235 SqFt
SOLD DATE : 03/01/2023
Key Details
Sold Price $955,000
Property Type Single Family Home
Sub Type Single Family Residence
Listing Status Sold
Purchase Type For Sale
Square Footage 3,235 sqft
Price per Sqft $295
Subdivision Whitney Ranch
MLS Listing ID 223004444
Sold Date 03/01/23
Bedrooms 4
Full Baths 3
HOA Fees $75/mo
HOA Y/N Yes
Originating Board MLS Metrolist
Year Built 2017
Lot Size 7,723 Sqft
Acres 0.1773
Property Description
The best Whitney Ranch has to offer! Exceptionally cared-for home featuring four bedrooms, flexible den, upstairs bonus, owned solar and three car garage. Adding to this beautifully adorned home is a downstairs guest suite, flowing great room adjoining the kitchen, family room and dining area. Have the family sit at the expansive island counter to taste the next course while the chefs spread out the next course on the bevy of counterspace. This home has the upstairs laundry you've desired, a California room on the backyard patio to enjoy the warm afternoons, plus enough lawn to host a firepit, play area and storage. On top of all these features is the Whitney Ranch clubhouse with swimming, meeting areas and recreational opportunities.
Location
State CA
County Placer
Area 12765
Direction Whitney Ranch exit off hwy 65. Left on Old Ranch House Rd. Left on Ranch View Dr. Left on Creek Hollow.
Rooms
Master Bathroom Closet, Double Sinks
Living Room Great Room
Dining Room Formal Room
Kitchen Pantry Closet, Granite Counter, Slab Counter, Island, Kitchen/Family Combo
Interior
Heating Solar w/Backup, MultiZone
Cooling Ceiling Fan(s), Central, MultiZone
Flooring Carpet, Tile
Appliance Built-In Electric Oven, Free Standing Refrigerator, Gas Cook Top, Gas Water Heater, Hood Over Range, Dishwasher, Disposal, Microwave
Laundry Cabinets, Upper Floor, Inside Room
Exterior
Exterior Feature Fire Pit
Garage Attached, Side-by-Side, Garage Door Opener, Garage Facing Front, Garage Facing Side
Garage Spaces 3.0
Fence Back Yard
Pool Common Facility
Utilities Available Solar, Electric, Natural Gas Connected
Amenities Available Pool, Clubhouse, Recreation Facilities, Park
Roof Type Tile
Porch Covered Patio
Private Pool Yes
Building
Lot Description Auto Sprinkler F&R
Story 2
Foundation Slab
Sewer Public Sewer
Water Meter on Site, Public
Architectural Style Traditional
Level or Stories Two
Schools
Elementary Schools Rocklin Unified
Middle Schools Rocklin Unified
High Schools Rocklin Unified
School District Placer
Others
HOA Fee Include Pool
Senior Community No
Tax ID 497-020-050-000
Special Listing Condition None
Read Less Info
Want to know what your home might be worth? Contact us for a FREE valuation!

Our team is ready to help you sell your home for the highest possible price ASAP

Bought with Immers Real Estate

Helping real estate be simple, fun and stress-free!






