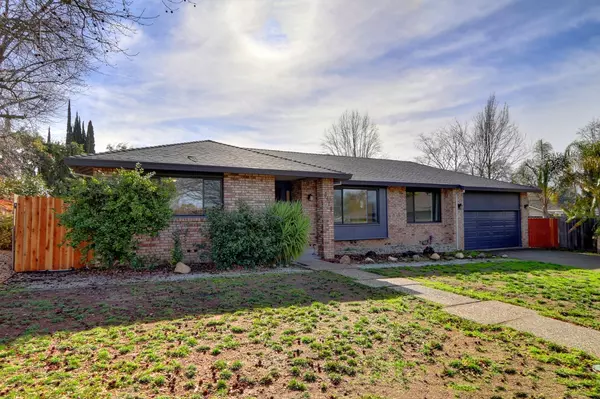$600,000
$625,000
4.0%For more information regarding the value of a property, please contact us for a free consultation.
3 Beds
3 Baths
1,850 SqFt
SOLD DATE : 02/24/2023
Key Details
Sold Price $600,000
Property Type Single Family Home
Sub Type Single Family Residence
Listing Status Sold
Purchase Type For Sale
Square Footage 1,850 sqft
Price per Sqft $324
Subdivision Crestview Estates
MLS Listing ID 223002666
Sold Date 02/24/23
Bedrooms 3
Full Baths 2
HOA Y/N No
Originating Board MLS Metrolist
Year Built 1971
Lot Size 10,119 Sqft
Acres 0.2323
Property Description
Sprawling 2022 Beauty. Mostly re-built and fully renovated. Sitting on just shy of 1/4 acre in established Carmichael cul-de-sac. New roof, A/C, water heater, electrical, flooring, cabinets, counters, fixtures, & appliances. Kitchen features large island, bright bay window & self closing drawers. Floor to ceiling stone fireplace charms its family room with outside access. Ample garage storage, close enough to local middle & high school for easy commute with the kiddos. ***Apologize for un-mowed lawn - ground too saturated to mow at this time***
Location
State CA
County Sacramento
Area 10608
Direction Dewey to Moraga, to Oak Twig to Scenic Oak
Rooms
Family Room Sunken
Living Room Great Room
Dining Room Dining/Living Combo
Kitchen Island
Interior
Heating Central, Fireplace(s)
Cooling Ceiling Fan(s), Central
Flooring Carpet, Laminate, Tile
Fireplaces Number 1
Fireplaces Type Stone, Family Room, Wood Burning
Window Features Dual Pane Full
Appliance Dishwasher, Microwave, Electric Cook Top, Free Standing Electric Oven
Laundry Cabinets, Inside Room
Exterior
Garage Garage Facing Front, Uncovered Parking Spaces 2+
Garage Spaces 2.0
Fence Back Yard, Chain Link
Utilities Available Public
Roof Type Composition
Street Surface Paved
Porch Uncovered Patio
Private Pool No
Building
Lot Description Cul-De-Sac
Story 1
Foundation Raised
Sewer In & Connected
Water Public
Architectural Style Ranch
Level or Stories One
Schools
Elementary Schools San Juan Unified
Middle Schools San Juan Unified
High Schools San Juan Unified
School District Sacramento
Others
Senior Community No
Tax ID 236-0334-016-0000
Special Listing Condition None
Read Less Info
Want to know what your home might be worth? Contact us for a FREE valuation!

Our team is ready to help you sell your home for the highest possible price ASAP

Bought with Realty ONE Group Complete

Helping real estate be simple, fun and stress-free!






