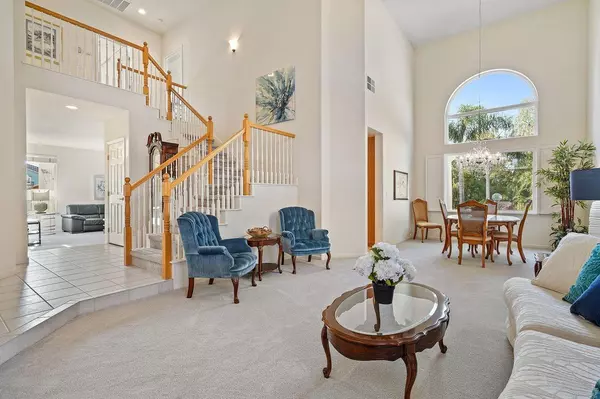$790,000
$800,000
1.3%For more information regarding the value of a property, please contact us for a free consultation.
4 Beds
3 Baths
2,838 SqFt
SOLD DATE : 02/15/2023
Key Details
Sold Price $790,000
Property Type Single Family Home
Sub Type Single Family Residence
Listing Status Sold
Purchase Type For Sale
Square Footage 2,838 sqft
Price per Sqft $278
Subdivision San Marin
MLS Listing ID 222134030
Sold Date 02/15/23
Bedrooms 4
Full Baths 3
HOA Y/N No
Originating Board MLS Metrolist
Year Built 1996
Lot Size 6,917 Sqft
Acres 0.1588
Property Description
The 20' ceiling with natural light flowing welcomes you to this beautifully updated, exquisitely maintained home. Kitchen features black stainless KitchenAid appliances, gas cooktop, bar, breakfast nook, and is open to the family room with fireplace. This popular model offered a 5th bdrm w/current full bath downstairs. These original owners chose an extra-large family room instead. A 5th bedroom could be added. Step out back to your tropical vacation with pool and spa. This setting is perfect for making memories with friends and family while dining under the large covered patio. You may catch a glimpse of deer in the preserve beyond the property line. Upstairs, the large primary bedroom with trey ceiling offers views to the backyard and a bath retreat with a large oval soaking tub, a separate shower, dual sinks and large walk-in closet. There are three additional bedrooms and hall bath with dual sinks. Additional amenities: LED recessed lighting, smart vent in attic, vinyl shutters, crystal rain chandelier, ring doorbell, front door locking visual keypad, and so much more! Close to elementary, middle, and high schools. Shopping and Restaurants are also nearby.
Location
State CA
County Placer
Area 12765
Direction From Hwy 65, Stanford Ranch North, Right on Park Dr, Right on Sceptre Dr, Left on Blaydon Rd, Right on Camelot Dr, Left on Regal Ct.
Rooms
Family Room Great Room, View
Master Bathroom Shower Stall(s), Double Sinks, Soaking Tub, Low-Flow Shower(s), Low-Flow Toilet(s), Tile, Walk-In Closet, Window
Master Bedroom 17x16 Sitting Area
Bedroom 2 12x11
Bedroom 3 11x10
Bedroom 4 11x10
Living Room 15x14 Cathedral/Vaulted
Dining Room 13x10 Dining/Living Combo
Kitchen 17x15 Breakfast Area, Pantry Cabinet, Ceramic Counter, Island, Island w/Sink, Kitchen/Family Combo, Tile Counter
Family Room 26x15
Interior
Interior Features Cathedral Ceiling
Heating Central, Fireplace(s), MultiZone
Cooling Ceiling Fan(s), Smart Vent, Central, MultiZone
Flooring Carpet, Tile
Fireplaces Number 1
Fireplaces Type Brick, Raised Hearth, Family Room, Gas Piped, Gas Starter
Equipment Attic Fan(s)
Window Features Dual Pane Partial,Low E Glass Partial,Window Screens
Appliance Built-In Electric Oven, Gas Cook Top, Gas Plumbed, Gas Water Heater, Hood Over Range, Dishwasher, Disposal, Microwave, Double Oven, ENERGY STAR Qualified Appliances
Laundry Cabinets, Chute, Sink, Electric, Hookups Only, Inside Room
Exterior
Garage Private, Attached, Side-by-Side, Enclosed, Garage Door Opener, Garage Facing Front, Interior Access
Garage Spaces 3.0
Fence Back Yard, Metal, Fenced, Wood
Pool Built-In, On Lot, Pool Sweep, Pool/Spa Combo, Gas Heat
Utilities Available Cable Connected, Dish Antenna, Public, Electric, Underground Utilities, Internet Available, Natural Gas Connected
View Valley, Woods, Other
Roof Type Cement,Tile
Topography Level
Street Surface Paved
Porch Covered Patio
Private Pool Yes
Building
Lot Description Cul-De-Sac, Curb(s), Landscape Back, Landscape Front, Low Maintenance
Story 2
Foundation Slab
Sewer Sewer Connected, Public Sewer
Water Meter Paid
Level or Stories Two
Schools
Elementary Schools Rocklin Unified
Middle Schools Rocklin Unified
High Schools Rocklin Unified
School District Placer
Others
Senior Community No
Tax ID 367-120-019-000
Special Listing Condition None
Pets Description Yes, Service Animals OK, Cats OK, Dogs OK
Read Less Info
Want to know what your home might be worth? Contact us for a FREE valuation!

Our team is ready to help you sell your home for the highest possible price ASAP

Bought with Berkshire Hathaway HomeServices-Drysdale Properties

Helping real estate be simple, fun and stress-free!






