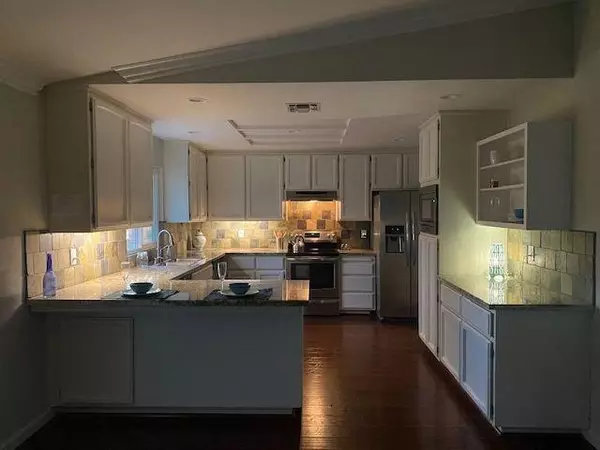$485,000
$525,000
7.6%For more information regarding the value of a property, please contact us for a free consultation.
3 Beds
2 Baths
1,712 SqFt
SOLD DATE : 01/25/2023
Key Details
Sold Price $485,000
Property Type Single Family Home
Sub Type Single Family Residence
Listing Status Sold
Purchase Type For Sale
Square Footage 1,712 sqft
Price per Sqft $283
MLS Listing ID 222148650
Sold Date 01/25/23
Bedrooms 3
Full Baths 2
HOA Y/N No
Originating Board MLS Metrolist
Year Built 1983
Lot Size 0.390 Acres
Acres 0.39
Property Description
A little bit of heaven! Welcome home to this spectacular single story on a large .39 acre lot. Seasonal creek adds warmth & privacy, & this home is perfect for a family seeking a large yard, work from home professional, or retiree looking for the good life in the Sierra foothills. Remodeled kitchen and baths & well-designed floorplan makes this home remarkably flexible: bedrooms on one end of the home, a large open great room/family room that opens to a well-appointed kitchen. A formal dining room could double as a perfect remote work area or play area for the kids. The living/dining area is large & has great flexibility. The master bedroom as well as dining open to the large backyard for great indoor/outdoor living. There is a 3-car driveway with parking for the toys or RV & the large laundry is well-situated between the garage & kitchen. Plenty of ambiance to welcome friends & family. Crown moulding throughout give this home a custom feel. The kitchen is spacious, open & truly the heart of this lovely home. Dual pane windows and lots of care taken to this home over the years. Location is everything: close to Highway 50 but far enough away not to hear it, an hour from South Lake Tahoe, but still 30 minutes into Sacramento. Priced to sell, so come see it today.
Location
State CA
County El Dorado
Area 12601
Direction Highway 50 to Cambridge Road north to Country Club left to PIQ.
Rooms
Living Room Cathedral/Vaulted, Great Room
Dining Room Breakfast Nook, Formal Room, Dining Bar
Kitchen Breakfast Area, Pantry Closet, Granite Counter
Interior
Heating Central
Cooling Central
Flooring Carpet, Laminate, Tile
Fireplaces Number 1
Fireplaces Type Living Room, Raised Hearth, Wood Burning
Laundry Laundry Closet, Inside Room
Exterior
Garage RV Possible, Garage Facing Front
Garage Spaces 2.0
Fence Full
Utilities Available Propane Tank Owned, Electric
Roof Type Shingle
Porch Covered Patio
Private Pool No
Building
Lot Description Stream Seasonal
Story 1
Foundation Slab
Sewer In & Connected
Water Public
Schools
Elementary Schools Buckeye Union
Middle Schools Buckeye Union
High Schools El Dorado Union High
School District El Dorado
Others
Senior Community No
Tax ID 082-221-007-000
Special Listing Condition None
Read Less Info
Want to know what your home might be worth? Contact us for a FREE valuation!

Our team is ready to help you sell your home for the highest possible price ASAP

Bought with HomeSmart ICARE Realty

Helping real estate be simple, fun and stress-free!






