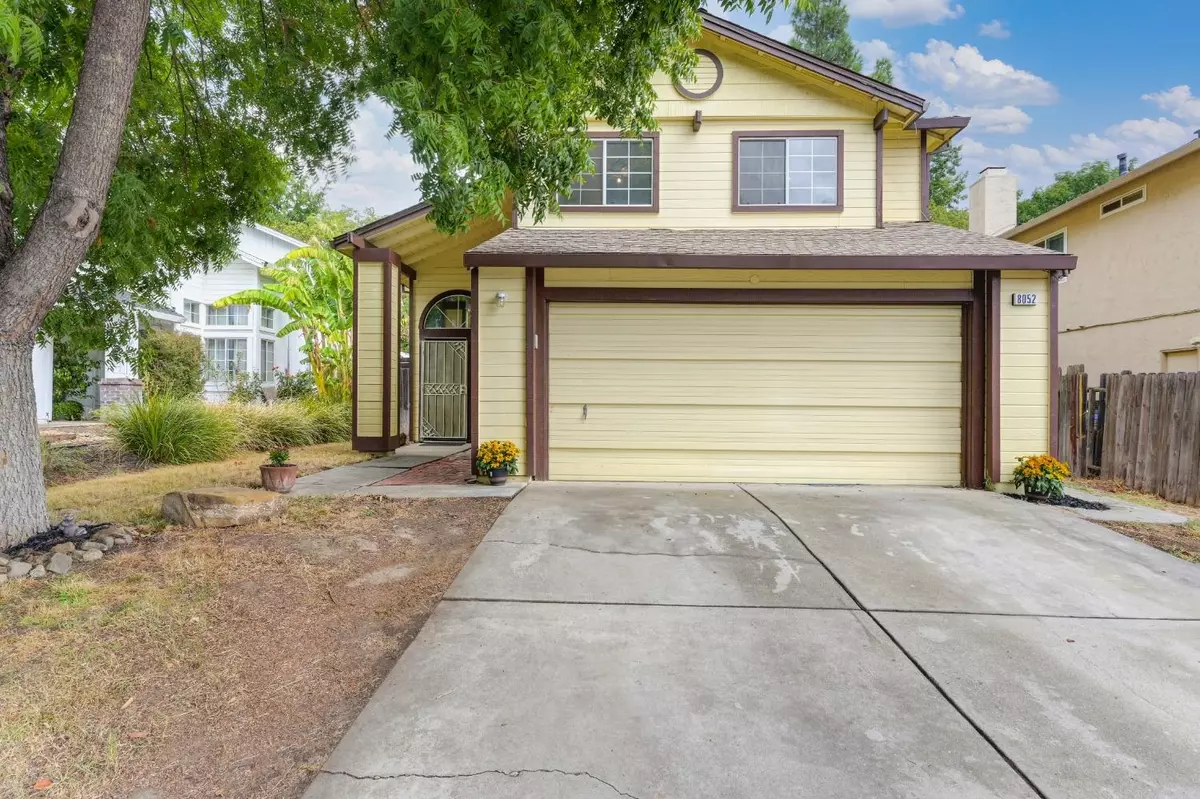$425,000
$435,000
2.3%For more information regarding the value of a property, please contact us for a free consultation.
3 Beds
3 Baths
1,666 SqFt
SOLD DATE : 12/16/2022
Key Details
Sold Price $425,000
Property Type Single Family Home
Sub Type Single Family Residence
Listing Status Sold
Purchase Type For Sale
Square Footage 1,666 sqft
Price per Sqft $255
Subdivision Antelope Springs
MLS Listing ID 222123596
Sold Date 12/16/22
Bedrooms 3
Full Baths 2
HOA Y/N No
Originating Board MLS Metrolist
Year Built 1989
Lot Size 6,098 Sqft
Acres 0.14
Property Description
Welcome to this delightful home in the great neighborhood of Antelope Springs. As you walk into the entryway, you are immediately welcomed by vaulted ceilings allowing in plenty of natural light creating a bright and airy atmosphere that is spacious and open. The great room rolls into the formal dining room, kitchen, and den. The main level also has a convenient half bathroom. The spacious layout has everything you need for entertaining friends and family during the upcoming holiday months. Upstairs you will find all 3 bedrooms and 2 full bathrooms which are large and provide plenty of storage. The expansive primary bedroom features dual closets and an en suite. Extra features include a whole house fan and sizable backyard with room for an expansive garden or dream pool! With the extremely convenient location near schools, shopping, and interstate access, you won't be disappointed. Come and take a look today!
Location
State CA
County Sacramento
Area 10843
Direction From Watt avenue - Go east on Elverta, turn right on Aztec Way, then turn right on Driver Way, and then right again on Prior Way. House is on the right side.
Rooms
Master Bathroom Double Sinks, Tub w/Shower Over
Living Room Cathedral/Vaulted, Great Room
Dining Room Dining/Family Combo
Kitchen Tile Counter
Interior
Interior Features Cathedral Ceiling
Heating Central
Cooling Central
Flooring Carpet, Tile
Fireplaces Number 1
Fireplaces Type Wood Burning
Window Features Dual Pane Full
Laundry In Garage
Exterior
Garage Garage Facing Front
Garage Spaces 2.0
Utilities Available Electric, Natural Gas Connected
Roof Type Shingle
Private Pool No
Building
Lot Description Garden, Landscape Misc
Story 2
Foundation Slab
Sewer Sewer Connected, Sewer in Street
Water Public
Level or Stories Two
Schools
Elementary Schools Twin Rivers Unified
Middle Schools Twin Rivers Unified
High Schools Twin Rivers Unified
School District Sacramento
Others
Senior Community No
Tax ID 203-0770-065-0000
Special Listing Condition None
Pets Description Yes
Read Less Info
Want to know what your home might be worth? Contact us for a FREE valuation!

Our team is ready to help you sell your home for the highest possible price ASAP

Bought with Vylla Homes Inc.

Helping real estate be simple, fun and stress-free!






