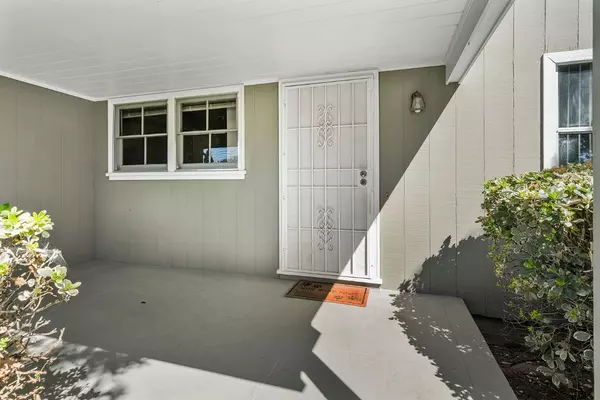$415,000
$415,000
For more information regarding the value of a property, please contact us for a free consultation.
3 Beds
2 Baths
1,670 SqFt
SOLD DATE : 09/27/2022
Key Details
Sold Price $415,000
Property Type Single Family Home
Sub Type Single Family Residence
Listing Status Sold
Purchase Type For Sale
Square Footage 1,670 sqft
Price per Sqft $248
Subdivision Country Club Garden Homes
MLS Listing ID 222109116
Sold Date 09/27/22
Bedrooms 3
Full Baths 2
HOA Y/N No
Originating Board MLS Metrolist
Year Built 1954
Lot Size 5,702 Sqft
Acres 0.1309
Lot Dimensions 95x60
Property Description
Wonderful location down the street from the Country Club. Tree-lined street with Curb Appeal. Freshly Painted on interior. Family Room with Built-in Bookshelves, Fireplace in Living Room, Downstairs Master Bedroom has Shower Stall with seat, Hardwood Floors,spacious flow for family living. Convenient Freeway Commute and close to the Safeway. Entry Walk is lined with Roses.
Location
State CA
County San Joaquin
Area 20701
Direction Take I 5 Freeway and take Country Club Alpine Exit to the West. It is just east of OREGON Ave.
Rooms
Family Room Open Beam Ceiling
Master Bathroom Shower Stall(s), Tile, Window
Master Bedroom Ground Floor, Walk-In Closet 2+
Living Room Other
Dining Room Space in Kitchen
Kitchen Tile Counter
Interior
Interior Features Open Beam Ceiling
Heating Central, Gas
Cooling Ceiling Fan(s), Central
Flooring Carpet, Linoleum, Wood
Fireplaces Number 1
Fireplaces Type Living Room, Wood Burning
Window Features Dual Pane Partial,Window Coverings
Appliance Free Standing Refrigerator, Dishwasher, Disposal, Free Standing Electric Oven, Free Standing Electric Range
Laundry Sink, Hookups Only, In Garage
Exterior
Garage Garage Door Opener, Garage Facing Front
Garage Spaces 2.0
Fence Back Yard, Wood
Utilities Available Cable Available, Public, Natural Gas Connected
Roof Type Composition
Topography Level,Trees Many
Street Surface Paved
Porch Front Porch, Uncovered Patio
Private Pool No
Building
Lot Description Auto Sprinkler Front, Curb(s)/Gutter(s), Shape Regular, Landscape Back, Landscape Front
Story 2
Foundation Raised
Sewer Sewer in Street, Public Sewer
Water Meter on Site, Water District, Public
Architectural Style Cape Cod
Level or Stories Two
Schools
Elementary Schools Stockton Unified
Middle Schools Stockton Unified
High Schools Stockton Unified
School District San Joaquin
Others
Senior Community No
Tax ID 121-120-30
Special Listing Condition Probate Listing
Pets Description Yes
Read Less Info
Want to know what your home might be worth? Contact us for a FREE valuation!

Our team is ready to help you sell your home for the highest possible price ASAP

Bought with Realty One Group Elite

Helping real estate be simple, fun and stress-free!






