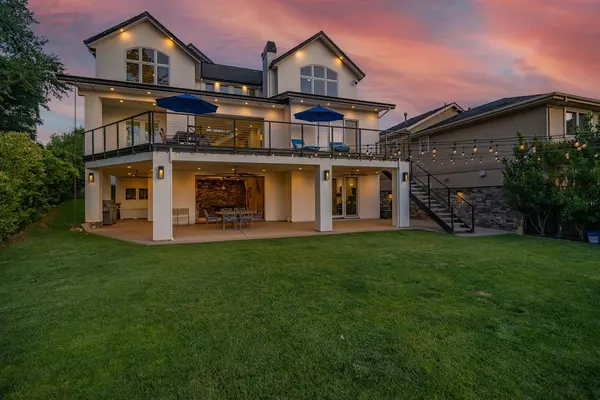$3,125,000
$3,300,000
5.3%For more information regarding the value of a property, please contact us for a free consultation.
5 Beds
6 Baths
4,497 SqFt
SOLD DATE : 09/10/2022
Key Details
Sold Price $3,125,000
Property Type Single Family Home
Sub Type Single Family Residence
Listing Status Sold
Purchase Type For Sale
Square Footage 4,497 sqft
Price per Sqft $694
MLS Listing ID 222024515
Sold Date 09/10/22
Bedrooms 5
Full Baths 5
HOA Fees $146/mo
HOA Y/N Yes
Originating Board MLS Metrolist
Year Built 2017
Lot Size 0.350 Acres
Acres 0.35
Property Description
This is a one-of-a-kind Lake Tulloch waterfront home in turn key condition and offers plenty of Wow Factor. There are many exceptional features in this home including all glass corner windows, Pacific Architect Millworks accordion style glass doors, Dazzle Accent exterior lighting, full SONOS sound system throughout. The home has power blinds, Kegerator, wine cellar, safe room, dog room and much more! The Jr Master suite and guest suites are on the upper level. The Master Suite is on the main level. The office and game room/entertaining area are on the lower level which opens up to the lakeside docking and outside entertaining area. Each level has its own HVAC system. Lakeside you have a waterfront beach area, cement patio with propane fire pit and boat dock with jet ski ports. There is a state-of-the-art surveillance system that monitors the home and the lakeside/boat docking area. This home truly has it all, a must see. View the video Tour: https://vimeo.com/562298524
Location
State CA
County Calaveras
Area 22036
Direction Highway 4 to O'byrnes Ferry to Sanguinetti Rd
Rooms
Family Room Deck Attached, Great Room
Master Bathroom Shower Stall(s), Double Sinks, Soaking Tub, Granite, Tile, Walk-In Closet 2+
Master Bedroom Outside Access
Living Room Deck Attached, View
Dining Room Formal Room, Space in Kitchen
Kitchen Breakfast Area, Granite Counter, Slab Counter, Island, Stone Counter
Interior
Heating Central, MultiZone
Cooling Ceiling Fan(s), Central, MultiZone
Flooring Carpet, Tile
Fireplaces Number 2
Fireplaces Type Insert
Appliance Built-In Electric Range, Built-In Refrigerator, Dishwasher, Disposal
Laundry Inside Room
Exterior
Parking Features Attached, Boat Dock, Boat Storage, Detached, Garage Facing Front, Garage Facing Side
Garage Spaces 5.0
Utilities Available Public, Underground Utilities, Internet Available
Amenities Available Park
Roof Type Composition
Topography Downslope,Level
Porch Uncovered Deck, Covered Patio
Private Pool No
Building
Lot Description Auto Sprinkler F&R, Lake Access, Landscape Back, Landscape Front
Story 3
Foundation Concrete, ConcretePerimeter, Slab
Sewer Sewer Connected & Paid, Public Sewer
Water Public
Architectural Style Modern/High Tech
Level or Stories ThreeOrMore
Schools
Elementary Schools Mark Twain Union
Middle Schools Mark Twain Union
High Schools Brett Harte Union
School District Calaveras
Others
HOA Fee Include Security
Senior Community No
Tax ID 061-053-012
Special Listing Condition None
Pets Allowed Yes
Read Less Info
Want to know what your home might be worth? Contact us for a FREE valuation!

Our team is ready to help you sell your home for the highest possible price ASAP

Bought with RE/MAX GOLD Copperopolis

Helping real estate be simple, fun and stress-free!






