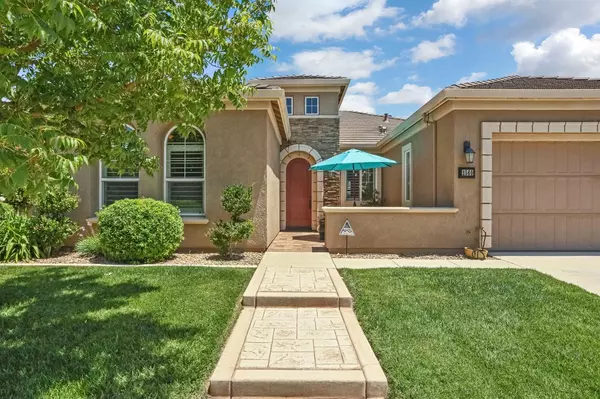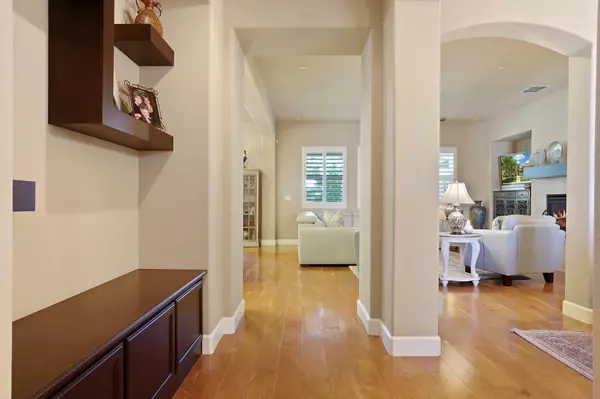$705,000
$725,000
2.8%For more information regarding the value of a property, please contact us for a free consultation.
3 Beds
3 Baths
2,128 SqFt
SOLD DATE : 08/30/2022
Key Details
Sold Price $705,000
Property Type Single Family Home
Sub Type Single Family Residence
Listing Status Sold
Purchase Type For Sale
Square Footage 2,128 sqft
Price per Sqft $331
Subdivision Union Ranch
MLS Listing ID 222082146
Sold Date 08/30/22
Bedrooms 3
Full Baths 2
HOA Y/N No
Originating Board MLS Metrolist
Year Built 2013
Lot Size 7,414 Sqft
Acres 0.1702
Property Description
Price Improvement! This is a Capstone model by Atherton Homes which is located in a desirable neighborhood w/close proximity to shopping & schools. You are greeted with a custom tiled courtyard.... This home has 2128sf with a 7414sf lot. There are 3 bedrooms, 2.5 bathrooms, great room, formal dining room & dining area off of kitchen. Beautiful engineered wood flooring. The kitchen has pendant lighting, granite counter tops & stainless steel appliance suite. New French doors are in the dining area in the kitchen & owner's suite. All other windows have custom plantation shutters. The owner's suite is generous in size and has new carpet which was installed within the past several months. Stunning upgraded light fixtures throughout. A large covered patio with a gas fireplace & outdoor speakers which is perfect for entertaining. No rear neighbors as the home backs up to a walking trail. An absolute SHOWSTOPPER!
Location
State CA
County San Joaquin
Area 20503
Direction Union to Clearwater Creek Blvd to Sugar Creek Ln.
Rooms
Master Bathroom Shower Stall(s), Double Sinks, Granite, Tub, Walk-In Closet, Window
Master Bedroom Outside Access
Living Room Great Room
Dining Room Formal Room, Dining Bar, Space in Kitchen, Dining/Living Combo
Kitchen Pantry Closet, Granite Counter, Island w/Sink
Interior
Heating Central, Fireplace(s), Natural Gas
Cooling Ceiling Fan(s), Central
Flooring Carpet, See Remarks
Fireplaces Number 2
Fireplaces Type Living Room, Raised Hearth, Gas Log, See Remarks, Gas Piped
Window Features Dual Pane Full,Window Coverings,Window Screens
Appliance Built-In Electric Oven, Gas Cook Top, Ice Maker, Dishwasher, Disposal, Microwave, Self/Cont Clean Oven
Laundry Cabinets, Sink, Electric, Gas Hook-Up, Inside Room
Exterior
Exterior Feature Fireplace, Uncovered Courtyard
Garage Attached, Garage Door Opener
Garage Spaces 2.0
Fence Back Yard, Vinyl, Wood
Utilities Available Cable Connected, Public, Solar, Electric, Internet Available, Natural Gas Connected
Roof Type Cement
Street Surface Asphalt,Paved
Porch Covered Patio
Private Pool No
Building
Lot Description Auto Sprinkler F&R, Curb(s)/Gutter(s), Street Lights, Landscape Back, Landscape Front
Story 1
Foundation Slab
Sewer In & Connected, Public Sewer
Water Meter on Site, Public
Architectural Style Contemporary
Schools
Elementary Schools Manteca Unified
Middle Schools Manteca Unified
High Schools Manteca Unified
School District San Joaquin
Others
Senior Community No
Tax ID 197-250-32
Special Listing Condition None
Read Less Info
Want to know what your home might be worth? Contact us for a FREE valuation!

Our team is ready to help you sell your home for the highest possible price ASAP

Bought with Dream Home RE & Home Loans

Helping real estate be simple, fun and stress-free!






