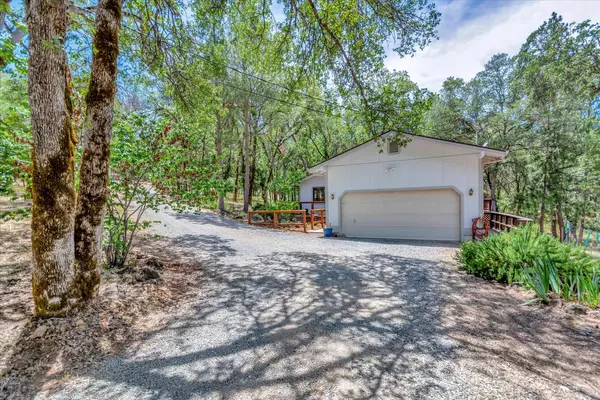$485,000
$509,000
4.7%For more information regarding the value of a property, please contact us for a free consultation.
3 Beds
2 Baths
1,680 SqFt
SOLD DATE : 08/22/2022
Key Details
Sold Price $485,000
Property Type Single Family Home
Sub Type Single Family Residence
Listing Status Sold
Purchase Type For Sale
Square Footage 1,680 sqft
Price per Sqft $288
MLS Listing ID 222052025
Sold Date 08/22/22
Bedrooms 3
Full Baths 2
HOA Y/N No
Originating Board MLS Metrolist
Year Built 1990
Lot Size 2.980 Acres
Acres 2.98
Property Description
Price Reduced! FAST INTERNET w/Smarter Broadband (fastest in the county)! Lovely country home on useable acreage & close to everything. Peaceful, pretty & private ranchette with ample space for all your animals, toys, hobbies & imagination. Excellent commuter location to Sacramento & Bay Area, yet ambient sounds are birds & breezes. Ready for remote work, home business, family 4-H or quiet retirement. Close enough to Tahoe for day ski. Enjoy natural local views without needing shades. Sweet rancher with an easy entrance and circular driveway. Light & bright w/vaulted ceilings in living area & fenced garden with raised beds, fenced & cross fenced acreage with barn, chicken coop, dog run & an addtl. 400 sq.ft shop w/water & power. Great well @ 60gpm per seller. New stainless appliances! Fresh interior paint, ceiling fans, etc. Newer roof & water heater. Desirable Grass Valley location, great useable property & move-in ready. RV/Boat friendly & ready for you to make this house your home.
Location
State CA
County Nevada
Area 13105
Direction Hwy 49 to Pekolee Drive, left on Maranatha Pl., PIQ is on the left down a long driveway shared with just one house beyond this one. Go left at fork and pull into circular driveway in front of the house.
Rooms
Master Bathroom Tub w/Shower Over, Window
Master Bedroom Closet, Ground Floor, Walk-In Closet
Living Room Cathedral/Vaulted, Skylight(s)
Dining Room Dining/Living Combo
Kitchen Tile Counter
Interior
Interior Features Cathedral Ceiling, Skylight(s), Skylight Tube
Heating Central, Wood Stove
Cooling Ceiling Fan(s), Central, Whole House Fan
Flooring Carpet, Laminate, Tile
Equipment Attic Fan(s), DC Well Pump
Window Features Dual Pane Full,Window Screens
Appliance Free Standing Gas Oven, Free Standing Gas Range, Free Standing Refrigerator, Built-In Gas Oven, Gas Plumbed, Gas Water Heater, Dishwasher, Insulated Water Heater, Disposal, Microwave
Laundry Laundry Closet, Dryer Included, Washer Included, Inside Area
Exterior
Garage Attached, Garage Facing Front, Guest Parking Available
Garage Spaces 2.0
Fence Cross Fenced
Utilities Available Propane Tank Owned, Internet Available
View Pasture, Woods
Roof Type Composition
Topography Rolling
Street Surface Paved,Gravel
Porch Front Porch, Uncovered Deck
Private Pool No
Building
Lot Description Meadow West, Secluded, Stream Seasonal
Story 1
Foundation Raised
Sewer Septic Connected, Septic System
Water Storage Tank, Well
Architectural Style Ranch
Level or Stories One
Schools
Elementary Schools Pleasant Ridge
Middle Schools Pleasant Ridge
High Schools Nevada Joint Union
School District Nevada
Others
Senior Community No
Tax ID 025-512-017-000
Special Listing Condition None
Pets Description Yes, Cats OK, Dogs OK
Read Less Info
Want to know what your home might be worth? Contact us for a FREE valuation!

Our team is ready to help you sell your home for the highest possible price ASAP

Bought with HomeSmart ICARE Realty

Helping real estate be simple, fun and stress-free!






