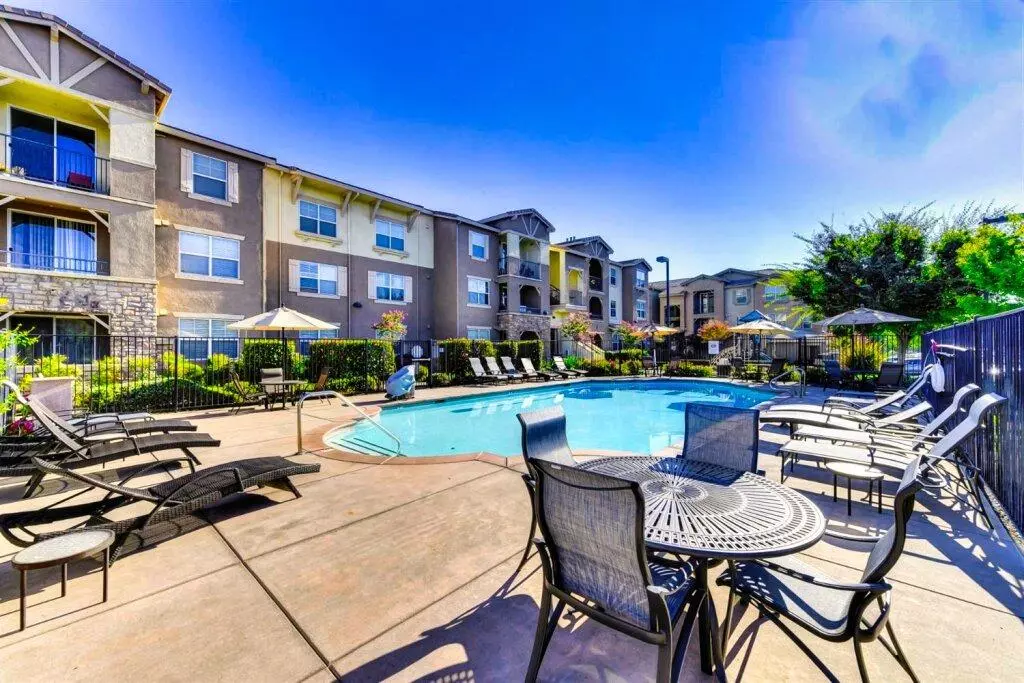$289,809
$289,809
For more information regarding the value of a property, please contact us for a free consultation.
3 Beds
2 Baths
1,066 SqFt
SOLD DATE : 08/10/2022
Key Details
Sold Price $289,809
Property Type Condo
Sub Type Condominium
Listing Status Sold
Purchase Type For Sale
Square Footage 1,066 sqft
Price per Sqft $271
Subdivision Vicari At Whitney Ranch
MLS Listing ID 222078265
Sold Date 08/10/22
Bedrooms 3
Full Baths 2
HOA Fees $205/mo
HOA Y/N Yes
Originating Board MLS Metrolist
Year Built 2007
Lot Size 1,307 Sqft
Acres 0.03
Property Description
Super clean and ready for a new owner, this first floor, 3 bedroom, 2 full bathroom condo located as an AFFORDABLE HOUSING UNIT within Vicari at Whitney Ranch. The unit faces east with an unobstructed view of Whitney Community Park directly across the street. The Vicari Community offers a recreational facility, pool with pool deck area, and children's playground. Well located in a Walking distance to Whitney High School, and a short drive to Sunset Ranch Elementary and Granite Oaks Middle School all in the highly rated Rocklin Unified School District. Forgivable Equity Builder 10% Down Payment and Closing Cost Assistance Funding may be available. As is. Seller's estate will make no repairs.
Location
State CA
County Placer
Area 12765
Direction Interstate 80 to Hwy 65 North. Exit Whitney Ranch east. At the intersection of Whitney Ranch and Wildcat, make a u-turn and then the first entrance on your right. Unit is first building on the right.
Rooms
Master Bathroom Tub w/Shower Over
Master Bedroom Closet, Ground Floor, Walk-In Closet
Living Room View
Dining Room Other
Kitchen Other Counter, Pantry Closet, Synthetic Counter
Interior
Heating Central
Cooling Ceiling Fan(s), Central
Flooring Carpet, Laminate
Window Features Dual Pane Full,Low E Glass Full
Appliance Gas Water Heater, Dishwasher, Disposal, Free Standing Electric Range, See Remarks
Laundry Hookups Only, Inside Area
Exterior
Garage No Garage, Assigned, See Remarks
Fence None
Pool Built-In, Common Facility
Utilities Available Public, Electric, Internet Available
Amenities Available Playground, Pool, Recreation Facilities
View Park
Roof Type Composition
Topography Snow Line Below,Level,Lot Grade Varies
Street Surface Asphalt
Porch Covered Patio
Private Pool Yes
Building
Lot Description Close to Clubhouse, Curb(s)/Gutter(s), Street Lights, Landscape Front, Low Maintenance
Story 1
Unit Location Close to Clubhouse,Ground Floor
Foundation Concrete
Sewer Public Sewer
Water Public
Architectural Style Cape Cod
Level or Stories One
Schools
Elementary Schools Rocklin Unified
Middle Schools Rocklin Unified
High Schools Rocklin Unified
School District Placer
Others
HOA Fee Include MaintenanceExterior, MaintenanceGrounds, Trash, Pool
Senior Community No
Restrictions Rental(s),Exterior Alterations,See Remarks,Parking
Tax ID 489-240-003-000
Special Listing Condition Housing Assist Program
Pets Description Number Limit, Service Animals OK, Size Limit
Read Less Info
Want to know what your home might be worth? Contact us for a FREE valuation!

Our team is ready to help you sell your home for the highest possible price ASAP

Bought with Brick Lane Real Estate

Helping real estate be simple, fun and stress-free!






