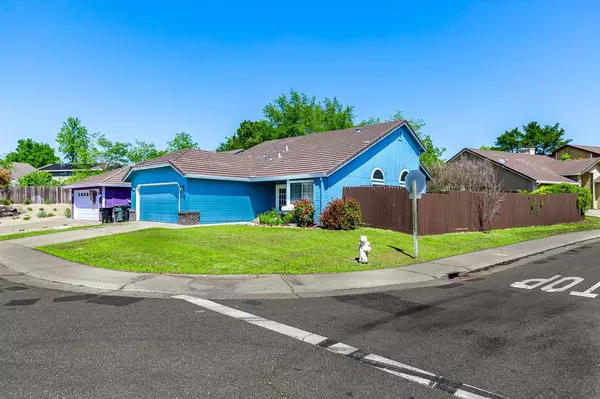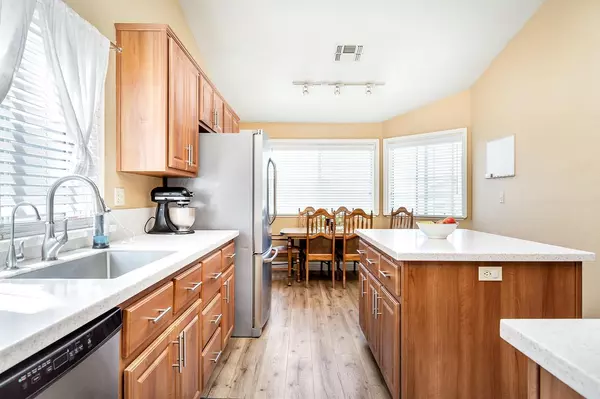$480,000
$480,999
0.2%For more information regarding the value of a property, please contact us for a free consultation.
3 Beds
2 Baths
1,563 SqFt
SOLD DATE : 07/26/2022
Key Details
Sold Price $480,000
Property Type Single Family Home
Sub Type Single Family Residence
Listing Status Sold
Purchase Type For Sale
Square Footage 1,563 sqft
Price per Sqft $307
Subdivision Antelope Run
MLS Listing ID 222046314
Sold Date 07/26/22
Bedrooms 3
Full Baths 2
HOA Y/N No
Originating Board MLS Metrolist
Year Built 1993
Lot Size 7,427 Sqft
Acres 0.1705
Lot Dimensions 47x16x96x80x113
Property Description
APPRAISED AT 510,000K recently. Our buyers loan failed. ***ROCK BOTTOM PRICE*** Ready for a new owner and clear Termite report! This 3 bed 2 baths 1 story home is perfect for a 1st home or a forever home. The home features an updated kitchen including, cabinets, solid surface countertops, appliances, H20 filtration system, LVP flooring & carpet, new HVAC, and newer H20 heater. The paint has been freshly touched up and it has security cameras. The property is nestled on a corner lot giving you lots of options for RV or boat storage. It's close to schools parks and shopping. This one won't last long so call today!
Location
State CA
County Sacramento
Area 10843
Direction GPS to Address
Rooms
Master Bathroom Shower Stall(s), Tile
Master Bedroom Outside Access
Living Room Cathedral/Vaulted
Dining Room Dining/Family Combo
Kitchen Breakfast Area, Quartz Counter, Island
Interior
Heating Central, Hot Water
Cooling Central
Flooring Carpet, Laminate, Tile
Fireplaces Number 1
Fireplaces Type Wood Burning
Appliance Free Standing Gas Range, Gas Plumbed, Gas Water Heater, Dishwasher, Disposal, Microwave, Plumbed For Ice Maker, ENERGY STAR Qualified Appliances
Laundry Inside Room
Exterior
Garage Attached, Garage Facing Front
Garage Spaces 2.0
Fence Back Yard, Wood
Utilities Available Cable Connected, Natural Gas Connected
Roof Type Tile
Private Pool No
Building
Lot Description Auto Sprinkler F&R, Corner, Landscape Back, Landscape Front
Story 1
Foundation Concrete
Sewer Public Sewer
Water Water District, Public
Architectural Style Contemporary
Level or Stories One
Schools
Elementary Schools Center Joint Unified
Middle Schools Center Joint Unified
High Schools Center Joint Unified
School District Sacramento
Others
Senior Community No
Tax ID 203-1270-025-0000
Special Listing Condition None
Pets Description Yes
Read Less Info
Want to know what your home might be worth? Contact us for a FREE valuation!

Our team is ready to help you sell your home for the highest possible price ASAP

Bought with HomeSmart ICARE Realty

Helping real estate be simple, fun and stress-free!






