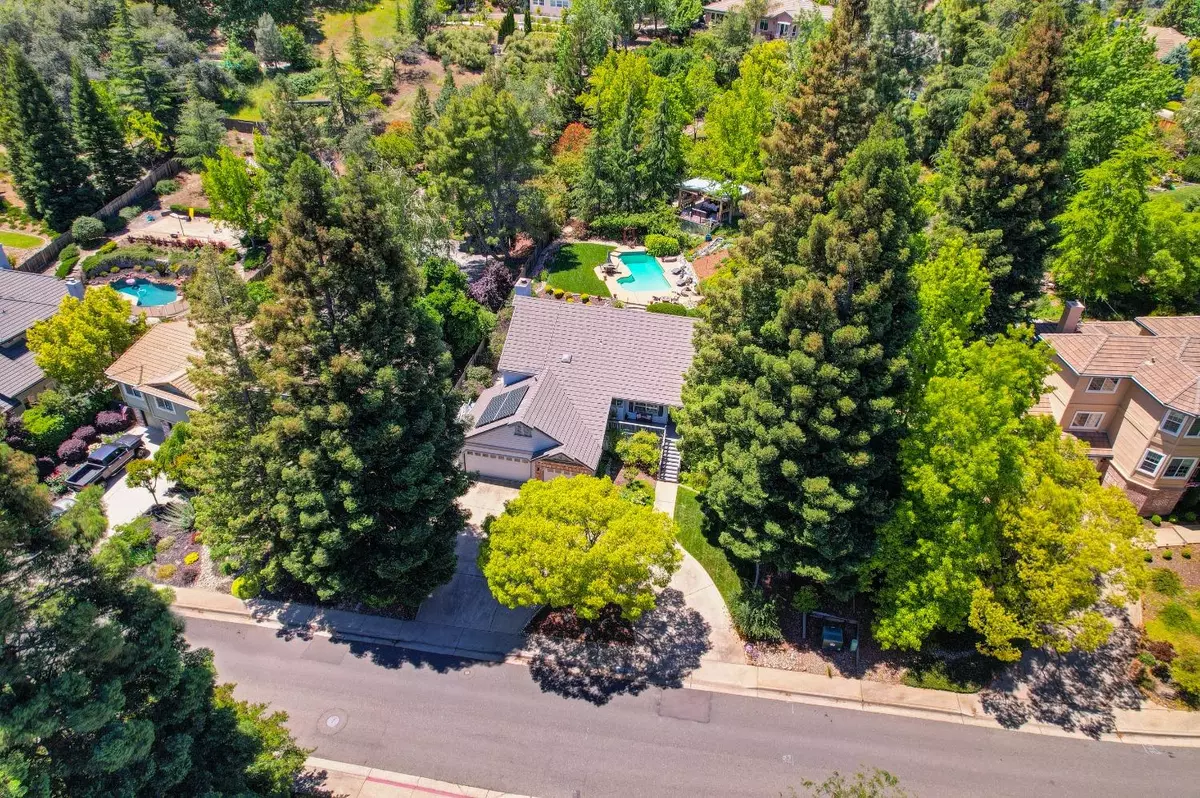$1,065,000
$994,495
7.1%For more information regarding the value of a property, please contact us for a free consultation.
4 Beds
3 Baths
2,685 SqFt
SOLD DATE : 07/20/2022
Key Details
Sold Price $1,065,000
Property Type Single Family Home
Sub Type Single Family Residence
Listing Status Sold
Purchase Type For Sale
Square Footage 2,685 sqft
Price per Sqft $396
Subdivision Vintage Oaks
MLS Listing ID 222065153
Sold Date 07/20/22
Bedrooms 4
Full Baths 3
HOA Fees $40/ann
HOA Y/N Yes
Originating Board MLS Metrolist
Year Built 1990
Lot Size 0.516 Acres
Acres 0.5162
Lot Dimensions 100x204x242x108
Property Description
If a home could have a name, this one would be "Tranquility". Nestled in beautiful Vintage Oaks, this home is truly an oasis; tastefully remodeled interior featuring a breathtaking kitchen w/ huge island and granite counters leading into the cozy family room with white washed brick fireplace. The spacious owner's suite offers a fireplace and large bathroom/walk-in closet and access to the bkyd. The remote bed/bath is perfect for guests or teen/multi-gen. The backyard is outdoor living at its best! First, step out on to the covered trex deck that extends nearly the full length of the home. Then take in the view of the relaxing pool, yard area and garden beds, leading to the 30' water feature and custom pergola w/electricity and full bar. The owned Solar system is just another incredible feature of this home. Live in "Tranquility", with easy access to downtown Auburn & I-80. Vintage Oaks subdivision features a private setting, stunning views, a 40 acre park w/walking trails, and low HOA.
Location
State CA
County Placer
Area 12301
Direction Take Indian Hills Road right on Auburn Folsom Road
Rooms
Family Room Cathedral/Vaulted
Master Bathroom Shower Stall(s), Tile, Tub, Walk-In Closet
Living Room Cathedral/Vaulted
Dining Room Breakfast Nook, Formal Area
Kitchen Breakfast Area, Pantry Closet, Granite Counter, Island w/Sink
Interior
Heating Central, Fireplace(s)
Cooling Ceiling Fan(s), Central
Flooring Other
Fireplaces Number 2
Fireplaces Type Master Bedroom, Family Room
Appliance Built-In Gas Oven, Built-In Gas Range, Disposal, Microwave
Laundry Cabinets, Electric
Exterior
Garage Garage Facing Front
Garage Spaces 3.0
Fence Back Yard
Pool Built-In, Gunite Construction
Utilities Available Public, Internet Available
Amenities Available None
Roof Type Tile
Topography Lot Sloped
Porch Covered Patio
Private Pool Yes
Building
Lot Description Auto Sprinkler F&R, Curb(s)/Gutter(s), Shape Irregular
Story 1
Foundation Raised
Sewer In & Connected
Water Meter on Site, Public
Architectural Style Ranch
Schools
Elementary Schools Auburn Union
Middle Schools Auburn Union
High Schools Placer Union High
School District Placer
Others
Senior Community No
Tax ID 042-290-011-000
Special Listing Condition None
Read Less Info
Want to know what your home might be worth? Contact us for a FREE valuation!

Our team is ready to help you sell your home for the highest possible price ASAP

Bought with Olani Properties

Helping real estate be simple, fun and stress-free!






