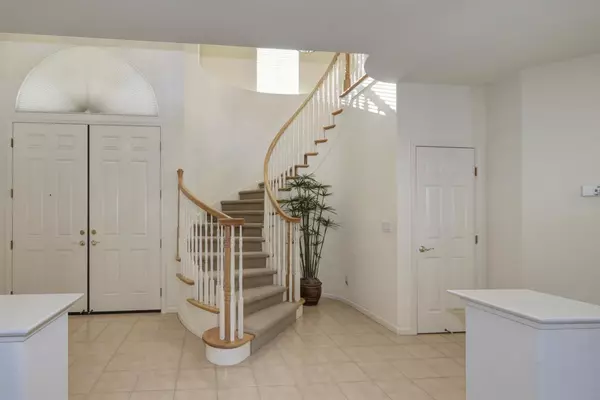$1,270,000
$1,300,000
2.3%For more information regarding the value of a property, please contact us for a free consultation.
4 Beds
3 Baths
3,493 SqFt
SOLD DATE : 07/01/2022
Key Details
Sold Price $1,270,000
Property Type Single Family Home
Sub Type Single Family Residence
Listing Status Sold
Purchase Type For Sale
Square Footage 3,493 sqft
Price per Sqft $363
Subdivision El Macero Estate
MLS Listing ID 222040841
Sold Date 07/01/22
Bedrooms 4
Full Baths 3
HOA Y/N No
Originating Board MLS Metrolist
Year Built 2002
Lot Size 0.270 Acres
Acres 0.27
Property Description
New Bargain Price!...Table Pounding Opportunity at less than $375/s.f. Your Move Up Opportunity is here. Spacious Mediterranean style home designed for comfortable daily living AND entertaining. Huge private backyard with a sparkling lap pool to beat summer heat. The lot is just over 1/4 acre and located on a quiet corner for extra open feel... First floor expansive owner's suite and additional ground floor bedroom w/ granny unit expansion possibilities. The commanding staircase leads to two second floor bedrooms and a large bonus/media room. The extra wide side yards are graced with fruit trees galore...including white peach, apricot, yellow peach, green fig, Valencia orange, brown turkey fig, Algerian mandarin, grapefruit, Meyer lemon a lime and 2 grape vines. The home's layout w/ a split third car garage bay has the potential for inlaw (ADU) conversion subject to City approval. Pioneer Elementary School District.
Location
State CA
County Yolo
Area 11405
Direction East on Cowell Blvd. to South on Dresbach Way to 514 Dresbach Way
Rooms
Family Room Great Room
Master Bathroom Closet, Shower Stall(s), Double Sinks, Tub, Walk-In Closet
Master Bedroom Ground Floor, Outside Access, Sitting Area
Living Room Great Room
Dining Room Breakfast Nook, Dining Bar, Dining/Family Combo
Kitchen Pantry Closet, Granite Counter, Island, Kitchen/Family Combo
Interior
Heating Central, MultiZone
Cooling Ceiling Fan(s), Central, MultiZone
Flooring Laminate, Tile
Fireplaces Number 1
Fireplaces Type Family Room, Gas Starter
Window Features Dual Pane Full,Window Coverings,Window Screens
Appliance Gas Cook Top, Gas Water Heater, Hood Over Range, Dishwasher, Disposal, Microwave, Double Oven
Laundry Cabinets, Sink, Upper Floor, Hookups Only, Inside Room
Exterior
Garage Attached, Garage Door Opener, Garage Facing Front, Garage Facing Side
Garage Spaces 3.0
Fence Back Yard, Wood
Pool Built-In, Fiberglass
Utilities Available Cable Available, Public, Underground Utilities, Internet Available, Natural Gas Connected
Roof Type Tile
Topography Level
Street Surface Paved
Porch Uncovered Patio
Private Pool Yes
Building
Lot Description Auto Sprinkler F&R, Corner, Curb(s)/Gutter(s), Shape Regular, Landscape Back, Landscape Front
Story 2
Foundation Slab
Builder Name Warmington Homes
Sewer In & Connected, Public Sewer
Water Meter on Site, Water District, Public
Architectural Style Mediterranean, Contemporary
Level or Stories Two
Schools
Elementary Schools Davis Unified
Middle Schools Davis Unified
High Schools Davis Unified
School District Yolo
Others
Senior Community No
Tax ID 068-290-007-000
Special Listing Condition None
Read Less Info
Want to know what your home might be worth? Contact us for a FREE valuation!

Our team is ready to help you sell your home for the highest possible price ASAP

Bought with Berkshire Hathaway Home Services Elite Real Estate

Helping real estate be simple, fun and stress-free!






