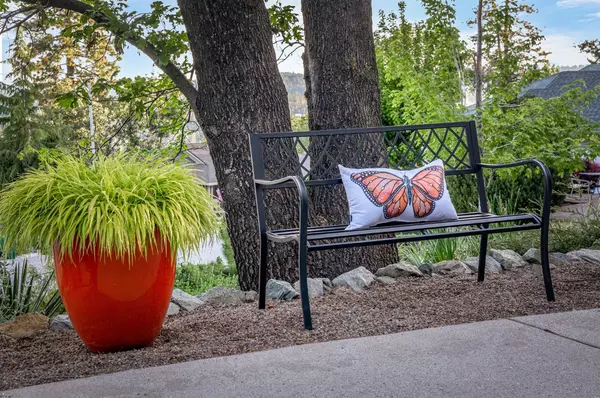$615,000
$605,000
1.7%For more information regarding the value of a property, please contact us for a free consultation.
2 Beds
2 Baths
1,829 SqFt
SOLD DATE : 06/14/2022
Key Details
Sold Price $615,000
Property Type Single Family Home
Sub Type Single Family Residence
Listing Status Sold
Purchase Type For Sale
Square Footage 1,829 sqft
Price per Sqft $336
Subdivision Morgan Ranch
MLS Listing ID 222063577
Sold Date 06/14/22
Bedrooms 2
Full Baths 2
HOA Y/N No
Originating Board MLS Metrolist
Year Built 2002
Lot Size 0.270 Acres
Acres 0.27
Property Description
You'll find tasteful updates throughout this renovated, stunning Morgan Ranch home nicely situated on a quiet loop. Natural stone walls, environmentally friendly & sustainable landscaping, and pleasing exterior will captivate you. As you approach the front entry you'll appreciate the views of the mountain vistas.The spacious living room is comfortable w/ vaulted ceilings, natural light & a picture window looking across the patio & cut flower garden. Adjoining dining area has a stylish chandelier, plenty of room for entertaining & access to the private back deck. Enjoy the updated kitchen w/ shaker style cabinets, slab counters, glass cabinet doors w/ soft close feature, gas range, & open shelving. Nicely appointed office off the living room w/ views. Updated bathrooms, shaker paneled interior doors, closet organizers & nice fixtures gives a superior feel. Don't miss the flex room permitted as storage & beautifully finished ...could be den, art studio or ? Close to all services.
Location
State CA
County Nevada
Area 13105
Direction Ridge Rd to Morgan Ranch Dr. Proceed down Morgan Ranch .07 miles. Turn Right on Success Mine Loop. Second home on the right.
Rooms
Master Bathroom Shower Stall(s), Double Sinks, Skylight/Solar Tube, Low-Flow Shower(s), Low-Flow Toilet(s), Tile, Window
Master Bedroom Walk-In Closet, Sitting Area
Living Room Cathedral/Vaulted, Deck Attached, View
Dining Room Breakfast Nook, Formal Area
Kitchen Breakfast Area, Pantry Cabinet, Quartz Counter, Granite Counter, Slab Counter
Interior
Interior Features Cathedral Ceiling, Skylight(s), Formal Entry, Storage Area(s)
Heating Central, Gas, Natural Gas
Cooling Ceiling Fan(s), Central, Whole House Fan
Flooring Laminate, Tile
Window Features Dual Pane Full,Window Coverings,Window Screens
Appliance Free Standing Gas Oven, Free Standing Gas Range, Gas Water Heater, Dishwasher, Disposal, Self/Cont Clean Oven
Laundry Cabinets, Dryer Included, Electric, Gas Hook-Up, Washer Included, Inside Room
Exterior
Exterior Feature Dog Run
Garage 24'+ Deep Garage, Attached, Garage Door Opener, Garage Facing Front
Garage Spaces 2.0
Fence Back Yard, Wood
Utilities Available Cable Available, Public, Underground Utilities, Internet Available, Natural Gas Connected
View Hills, Mountains
Roof Type Shingle,Composition
Topography Downslope,Level,Trees Few
Street Surface Paved
Porch Front Porch, Uncovered Deck
Private Pool No
Building
Lot Description Auto Sprinkler F&R, Curb(s)/Gutter(s), Garden, Landscape Back, Landscape Front, Other, Low Maintenance
Story 1
Foundation Raised
Sewer In & Connected
Water Meter on Site, Public
Architectural Style Contemporary, Farmhouse
Schools
Elementary Schools Grass Valley
Middle Schools Grass Valley
High Schools Nevada Joint Union
School District Nevada
Others
Senior Community No
Tax ID 008-970-011-000
Special Listing Condition None
Read Less Info
Want to know what your home might be worth? Contact us for a FREE valuation!

Our team is ready to help you sell your home for the highest possible price ASAP

Bought with Compass

Helping real estate be simple, fun and stress-free!






