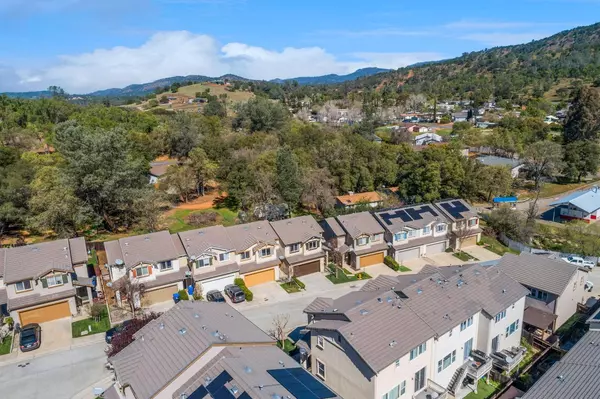$335,000
$335,000
For more information regarding the value of a property, please contact us for a free consultation.
3 Beds
3 Baths
1,468 SqFt
SOLD DATE : 06/09/2022
Key Details
Sold Price $335,000
Property Type Townhouse
Sub Type Townhouse
Listing Status Sold
Purchase Type For Sale
Square Footage 1,468 sqft
Price per Sqft $228
Subdivision Bridle Point Townhomes
MLS Listing ID 222035391
Sold Date 06/09/22
Bedrooms 3
Full Baths 2
HOA Fees $182/mo
HOA Y/N Yes
Originating Board MLS Metrolist
Year Built 2006
Lot Size 3,049 Sqft
Acres 0.07
Property Description
Elegant & affordable living,just mins from Lake Tulloch!Grab a bite,pay to launch your boat & gas up at Drifter's Marina,right down the road.Close to HWY 4 & 108 for commuters!Mins to Town Square for shopping,dining,events,medical,concerts & more! Award winning golf & dining close by!Premier,end-unit location w/side entry to large stamped concrete,low-maintenance & private backyard.The bright & open layout features engineered wood flooring on the main level w/dual-paned windows, elegant fixtures,new interior paint,brand new GORGEOUS granite kitchen w/stainless undermount sink & newer stainless steel appliances!Plenty of parking w/2-car garage,driveway & guest parking area.3 spacious upstairs bedrooms including a large owner's suite w/large bath & walk-in closet!2.5 baths.Upstairs laundry w/storage, w & d included! Easy living here as HOA maintains roof & exterior paint.Explore all the adventure that awaits in Gold Country.Snow,hiking,wine-tasting,watersports...just 2 hrs from the Bay!
Location
State CA
County Calaveras
Area 22036
Direction Take HWY 4 or 108 to O Byrnes Ferry Rd/Main Street. Turn onto Copper Cove Drive then make a Right onto Bridle Point Circle right after the gas station. Home is at the back on the right-hand side. Look for sign.
Rooms
Master Bathroom Shower Stall(s), Double Sinks, Sitting Area, Fiberglass, Walk-In Closet, Window
Master Bedroom Sitting Area
Living Room Deck Attached, Great Room, View
Dining Room Breakfast Nook, Dining Bar, Space in Kitchen, Dining/Living Combo, Formal Area
Kitchen Breakfast Area, Pantry Closet, Granite Counter, Slab Counter, Island w/Sink
Interior
Heating Central
Cooling Ceiling Fan(s), Central
Flooring Carpet, Simulated Wood, Vinyl
Window Features Dual Pane Full,Window Coverings,Window Screens
Appliance Built-In Electric Oven, Gas Cook Top, Hood Over Range, Dishwasher, Disposal, Microwave
Laundry Cabinets, Dryer Included, Upper Floor, Washer Included, Inside Room
Exterior
Exterior Feature Uncovered Courtyard, Entry Gate
Parking Features Attached, Side-by-Side, Garage Door Opener, Garage Facing Front, Uncovered Parking Spaces 2+, Guest Parking Available
Garage Spaces 2.0
Fence Back Yard, Wood
Utilities Available Cable Available, Propane Tank Leased, Dish Antenna, DSL Available, Internet Available
Amenities Available See Remarks
View Hills
Roof Type Tile
Topography Snow Line Below,Level
Street Surface Paved
Accessibility AccessibleKitchen
Handicap Access AccessibleKitchen
Porch Uncovered Patio
Private Pool No
Building
Lot Description Auto Sprinkler F&R, Curb(s)/Gutter(s), Shape Regular, Street Lights, Landscape Back, Landscape Front, Low Maintenance
Story 2
Foundation Concrete, Slab
Sewer Sewer Connected & Paid
Water Meter on Site, Water District, Public
Architectural Style Contemporary
Level or Stories Two
Schools
Elementary Schools Mark Twain Union
Middle Schools Mark Twain Union
High Schools Brett Harte Union
School District Calaveras
Others
HOA Fee Include MaintenanceExterior
Senior Community No
Restrictions Exterior Alterations,Parking
Tax ID 061-067-007
Special Listing Condition None
Pets Allowed Yes, Service Animals OK, Cats OK, Dogs OK
Read Less Info
Want to know what your home might be worth? Contact us for a FREE valuation!

Our team is ready to help you sell your home for the highest possible price ASAP

Bought with Non-MLS Office
Helping real estate be simple, fun and stress-free!






