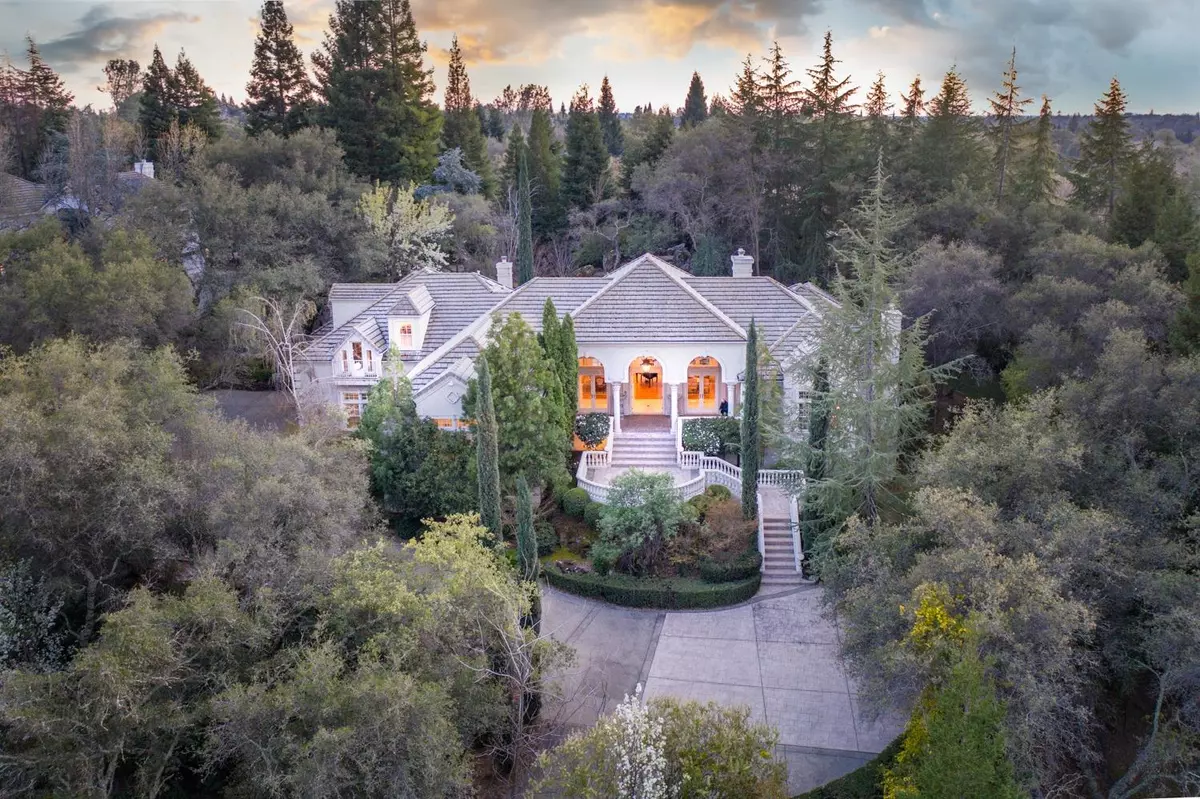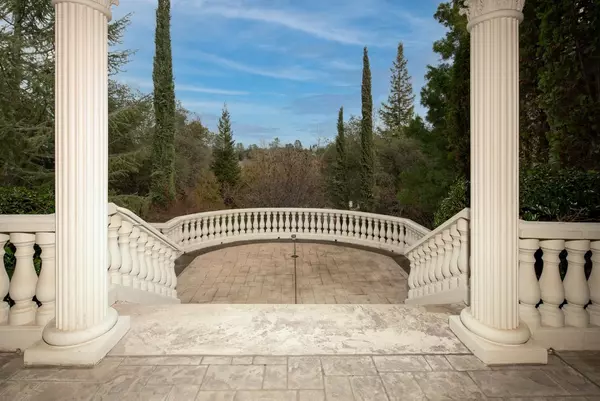$2,025,000
$2,199,000
7.9%For more information regarding the value of a property, please contact us for a free consultation.
5 Beds
7 Baths
5,804 SqFt
SOLD DATE : 05/31/2022
Key Details
Sold Price $2,025,000
Property Type Single Family Home
Sub Type Single Family Residence
Listing Status Sold
Purchase Type For Sale
Square Footage 5,804 sqft
Price per Sqft $348
Subdivision Los Lagos
MLS Listing ID 222026349
Sold Date 05/31/22
Bedrooms 5
Full Baths 6
HOA Fees $265/mo
HOA Y/N Yes
Originating Board MLS Metrolist
Year Built 1995
Lot Size 1.190 Acres
Acres 1.19
Property Description
Elegant and private Los Lagos Estates masterpiece. Nestled on park-like grounds w/oaks, redwoods and moss covered boulders, this timeless European manor style home welcomes w/a balustrade staircase, arched portico + 3 French doors leading to a grand formal entertaining room w/exquisite millwork, 20 foot ceilings and solid hardwood flooring. Also featuring a private master suite w/wet bar, fireplace sitting room + his & hers closets, polished stone flooring, office retreat w/fireplace, stately millwork and box beam ceiling, theater/ensuite BD, 2 ensuite main level BDs, kitchen w/marble countertops, B/I refrigerator, Wolf gas cooktop + dining bar plus an upper level guest suite w/full BA, kitchenette and natural oak flooring. Step out to a backyard incorporating the natural landscape w/a Pebble Tec finished pool/spa set against huge boulders w/cascading waterfalls + multiple patios tucked under the trees. 4 car garage, guest parking, minutes to Folsom Lake and top rated schools.
Location
State CA
County Placer
Area 12746
Direction Folsom Auburn Rd to Los Lagos to Via Madrid.
Rooms
Master Bathroom Shower Stall(s), Double Sinks, Sitting Area, Jetted Tub, Tile, Multiple Shower Heads
Master Bedroom Sitting Room, Ground Floor, Outside Access, Walk-In Closet 2+, Wet Bar
Living Room Cathedral/Vaulted, Other
Dining Room Formal Room, Dining Bar, Space in Kitchen, Other
Kitchen Breakfast Area, Pantry Closet, Granite Counter, Island w/Sink
Interior
Interior Features Wet Bar
Heating Central, MultiUnits, MultiZone, Natural Gas
Cooling Ceiling Fan(s), Central, MultiUnits, MultiZone
Flooring Carpet, Stone, Marble, Wood
Fireplaces Number 4
Fireplaces Type Living Room, Master Bedroom, Den, Family Room, Gas Log
Equipment Audio/Video Prewired, Central Vacuum
Window Features Dual Pane Full,Window Coverings
Appliance Built-In Electric Oven, Gas Cook Top, Gas Water Heater, Built-In Refrigerator, Hood Over Range, Compactor, Dishwasher, Disposal, Microwave
Laundry Cabinets, Sink, Ground Floor, Inside Room
Exterior
Garage Attached, Restrictions, Garage Door Opener, Guest Parking Available, Interior Access
Garage Spaces 4.0
Fence Back Yard, Metal
Pool Built-In, On Lot, Pool Sweep, Pool/Spa Combo, Gunite Construction
Utilities Available Cable Available, Public, Underground Utilities, Internet Available, Natural Gas Connected
Amenities Available Barbeque, Playground, Tennis Courts, Other
Roof Type Tile
Topography Lot Grade Varies,Lot Sloped,Trees Many,Rock Outcropping
Street Surface Paved
Porch Front Porch, Uncovered Patio
Private Pool Yes
Building
Lot Description Auto Sprinkler F&R, Corner, Curb(s)/Gutter(s), Gated Community, Landscape Back, Landscape Front
Story 3
Foundation Raised
Sewer In & Connected
Water Water District, Public
Schools
Elementary Schools Loomis Union
Middle Schools Loomis Union
High Schools Placer Union High
School District Placer
Others
HOA Fee Include Security
Senior Community No
Restrictions Signs,Exterior Alterations,Parking
Tax ID 035-340-051-000
Special Listing Condition None
Pets Description Yes
Read Less Info
Want to know what your home might be worth? Contact us for a FREE valuation!

Our team is ready to help you sell your home for the highest possible price ASAP

Bought with All City Homes

Helping real estate be simple, fun and stress-free!






