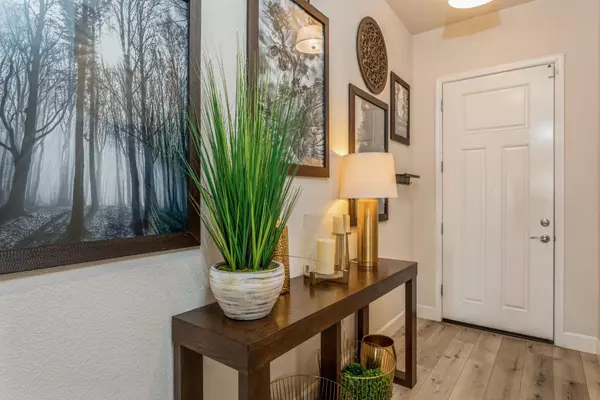$787,000
$769,000
2.3%For more information regarding the value of a property, please contact us for a free consultation.
4 Beds
3 Baths
2,142 SqFt
SOLD DATE : 07/13/2022
Key Details
Sold Price $787,000
Property Type Single Family Home
Sub Type Single Family Residence
Listing Status Sold
Purchase Type For Sale
Square Footage 2,142 sqft
Price per Sqft $367
Subdivision Whitney Ranch Ph 3 Un42
MLS Listing ID 222010684
Sold Date 07/13/22
Bedrooms 4
Full Baths 3
HOA Fees $75/mo
HOA Y/N Yes
Originating Board MLS Metrolist
Year Built 2019
Lot Size 6,534 Sqft
Acres 0.15
Property Description
This 3 year old JMC home is a must see! The inviting floorplan makes all who enter feel at home. From the open expanse of the Great Room (Kitchen, Granite Counters, large island, dining area & gathering space), to the benefits of high ceilings, Owned Solar System, tankless water heater, Quiet Cool house & ceiling fans. Offering 2 bedrooms that share a full bath, an Ensuite (bdrm with bath), a Primary Suite with walk-in closet, dual sinks, separate shower and a tub to soak the day away. Single story homes on either side and no rear neighbors make the backyard a fabulous retreat. In the community are Schools, private bike and walking trails, short drive to Whitney Oaks Golf Club (via Whitney Ranch to Whitney Oaks), 4 parks and less than a 10 minute walk to the Ranch House. Here you can enjoy the resort pools on a hot summer day, work out in the gym, reserve the lodge to entertain your friends and family or celebrate seasonal events with neighbors. Welcome Home!
Location
State CA
County Placer
Area 12765
Direction 1) HWY 65 to Whitney Ranch Pkwy(R)@ Painted Pony, (L)@ 1st Broken Bit CT,(R) Broken Bit Ln(L)Shady Acres Lp 2)HWY 65 to Pleasant Drove-Park-(L) Whitney Oaks (L) Whitney Oaks Pkwy (L) West Oaks (R) Shady Acres (R) to address
Rooms
Family Room Great Room
Master Bathroom Shower Stall(s), Double Sinks, Soaking Tub, Granite, Low-Flow Shower(s), Low-Flow Toilet(s), Walk-In Closet, Window
Living Room Great Room
Dining Room Dining/Family Combo
Kitchen Pantry Closet, Granite Counter, Slab Counter, Kitchen/Family Combo
Interior
Heating Central
Cooling Ceiling Fan(s), Central, Whole House Fan
Flooring Carpet, Simulated Wood
Equipment Attic Fan(s)
Window Features Caulked/Sealed,Dual Pane Full,Low E Glass Full,Window Screens
Appliance Free Standing Gas Range, Dishwasher, Disposal, Microwave, Plumbed For Ice Maker, Self/Cont Clean Oven, Tankless Water Heater, ENERGY STAR Qualified Appliances
Laundry Cabinets, Gas Hook-Up, Inside Room
Exterior
Garage Garage Facing Front
Garage Spaces 2.0
Fence Back Yard, Wood
Pool Built-In, Common Facility
Utilities Available Cable Available, Public, Internet Available, Natural Gas Connected
Amenities Available Pool, Clubhouse, Exercise Room
Roof Type Tile
Topography Level
Street Surface Paved
Porch Covered Patio
Private Pool Yes
Building
Lot Description Auto Sprinkler F&R, Close to Clubhouse, Curb(s)/Gutter(s)
Story 1
Foundation Slab
Builder Name JMC
Sewer Sewer Connected, In & Connected, Public Sewer
Water Meter on Site, Public
Architectural Style Craftsman
Level or Stories One
Schools
Elementary Schools Rocklin Unified
Middle Schools Rocklin Unified
High Schools Rocklin Unified
School District Placer
Others
HOA Fee Include Pool
Senior Community No
Restrictions Exterior Alterations
Tax ID 489-400-013-000
Special Listing Condition Offer As Is
Read Less Info
Want to know what your home might be worth? Contact us for a FREE valuation!

Our team is ready to help you sell your home for the highest possible price ASAP

Bought with Non-MLS Office

Helping real estate be simple, fun and stress-free!






