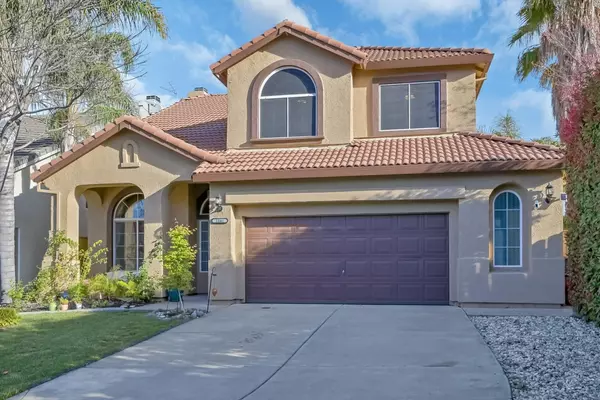$735,000
$724,900
1.4%For more information regarding the value of a property, please contact us for a free consultation.
4 Beds
3 Baths
2,251 SqFt
SOLD DATE : 04/27/2022
Key Details
Sold Price $735,000
Property Type Single Family Home
Sub Type Single Family Residence
Listing Status Sold
Purchase Type For Sale
Square Footage 2,251 sqft
Price per Sqft $326
Subdivision Sunset West
MLS Listing ID 222035815
Sold Date 04/27/22
Bedrooms 4
Full Baths 3
HOA Y/N No
Originating Board MLS Metrolist
Year Built 2002
Lot Size 6,077 Sqft
Acres 0.1395
Property Description
Situated at the end of a quiet dul-de-sac, this gorgeous 2 story 2251 square ft. Rocklin beauty offers 4 bedrooms, 3 full bathrooms, spacious loft upstairs, one bedroom and a full bathroom downstairs. Highly desirable and family friendly neighborhood. This home is equipped with engineered wood floors throughout the lower level covering the family room, dining area and leads directly into the beautiful kitchen. Kitchen features stainless steel appliances, Corian counter tops, pull out shelving with plenty of storage space. Large master suite with 2 closets, tiled shower, double vanities and a relaxing tub. Amazing backyard designed with family entertainment in mind. Open patio space for the BBQ cookouts and a separate seating area with a stunning pergola to relax under. Additional features include a new hot water heater, newly painted exterior and a whole house fan. Near award winning schools, lush parks, public transportation and shopping galore. This home checks the boxes!
Location
State CA
County Placer
Area 12765
Direction Park Drive to Quarry Way, right on Prospect Mt, left on June Mt. Ct.
Rooms
Master Bathroom Closet, Walk-In Closet
Living Room Cathedral/Vaulted
Dining Room Dining/Family Combo
Kitchen Pantry Cabinet, Synthetic Counter
Interior
Heating Central, Natural Gas
Cooling Ceiling Fan(s), Central, Whole House Fan
Flooring Carpet, Simulated Wood
Fireplaces Number 1
Fireplaces Type Family Room, Gas Log
Window Features Dual Pane Full
Appliance Built-In Gas Oven, Built-In Gas Range, Dishwasher, Disposal, Microwave, Plumbed For Ice Maker
Laundry Cabinets, Electric, Gas Hook-Up, Ground Floor, Inside Room
Exterior
Garage Attached, Garage Door Opener, Garage Facing Front
Garage Spaces 2.0
Fence Back Yard
Utilities Available Public
Roof Type Tile
Street Surface Paved
Porch Front Porch, Covered Patio, Uncovered Patio
Private Pool No
Building
Lot Description Auto Sprinkler F&R, Cul-De-Sac, Curb(s)/Gutter(s)
Story 2
Foundation Slab
Builder Name JMC
Sewer In & Connected
Water Public
Architectural Style Cape Cod
Level or Stories Two
Schools
Elementary Schools Rocklin Unified
Middle Schools Rocklin Unified
High Schools Rocklin Unified
School District Placer
Others
Senior Community No
Tax ID 364-101-026-000
Special Listing Condition None
Read Less Info
Want to know what your home might be worth? Contact us for a FREE valuation!

Our team is ready to help you sell your home for the highest possible price ASAP

Bought with RE/MAX Gold Sierra Oaks

Helping real estate be simple, fun and stress-free!






