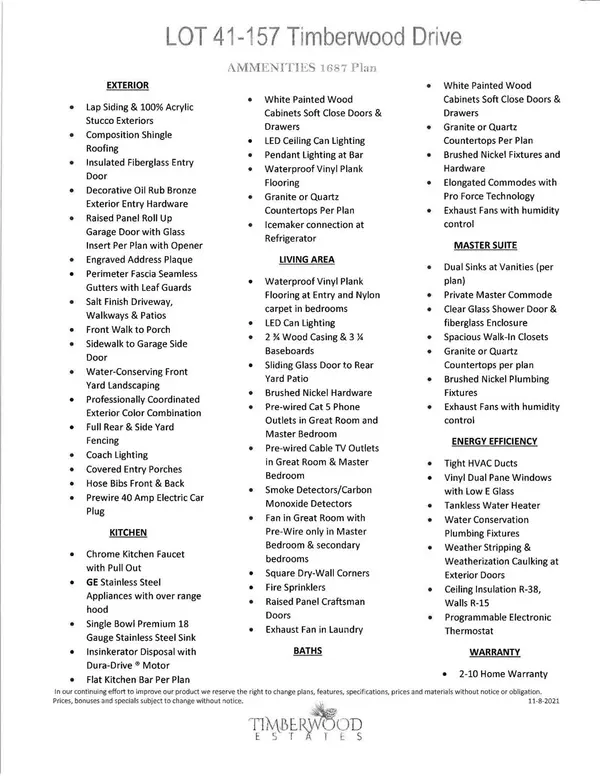$584,900
$584,900
For more information regarding the value of a property, please contact us for a free consultation.
3 Beds
2 Baths
1,687 SqFt
SOLD DATE : 10/24/2022
Key Details
Sold Price $584,900
Property Type Single Family Home
Sub Type Single Family Residence
Listing Status Sold
Purchase Type For Sale
Square Footage 1,687 sqft
Price per Sqft $346
Subdivision Timberwood Estates
MLS Listing ID 221138650
Sold Date 10/24/22
Bedrooms 3
Full Baths 2
HOA Fees $255/mo
HOA Y/N Yes
Originating Board MLS Metrolist
Year Built 2021
Lot Size 5,663 Sqft
Acres 0.13
Property Description
Minutes from historic downtown Grass Valley in the new development of Timberwood Estates you'll find this brand new 3 bedroom 2 bath home. At 1687 square feet the Brannan boasts an open floor plan with fine finishes throughout including a gourmet kitchen with granite counters, white cabinets and GE stainless steel appliances. Enjoy a large master suite featuring a generous walk-in closet and double sinks. Owned solar. Front landscaping maintained by HOA. Offer quickly for the possibility of choosing finishes! Close to amenities, walking trails, Sacramento and Lake Tahoe.
Location
State CA
County Nevada
Area 13105
Direction Brunswick Road exit in Grass Valley, CA. Take Brunswick Road east towards Idaho Maryland. Entrance to Timberwood Estates is opposite Town Road and River Valley Community Bank. Do Not use Google, as roads have not yet been mapped.
Rooms
Family Room Great Room
Master Bathroom Shower Stall(s), Double Sinks, Fiberglass, Low-Flow Shower(s), Low-Flow Toilet(s), Walk-In Closet, Quartz, Window
Master Bedroom Ground Floor, Walk-In Closet
Living Room Other
Dining Room Breakfast Nook, Dining/Family Combo
Kitchen Breakfast Area, Granite Counter, Kitchen/Family Combo
Interior
Heating Central
Cooling Ceiling Fan(s), Central
Flooring Carpet, Laminate, Vinyl
Window Features Dual Pane Full,Low E Glass Full
Appliance Free Standing Gas Oven, Free Standing Gas Range, Dishwasher, Microwave, Electric Water Heater, Tankless Water Heater
Laundry Cabinets, Electric, Gas Hook-Up, Ground Floor, Hookups Only, Inside Room
Exterior
Garage Attached, Garage Door Opener
Garage Spaces 2.0
Fence Back Yard, Full
Utilities Available Public, Solar, Underground Utilities
Amenities Available See Remarks
View Forest, Woods
Roof Type Shingle,Composition
Topography Level
Street Surface Asphalt,Paved
Porch Front Porch, Uncovered Patio
Private Pool No
Building
Lot Description Auto Sprinkler Front, Garden, Landscape Front, Low Maintenance
Story 1
Foundation Slab
Builder Name Hibers New Homes Construction
Sewer Public Sewer
Water Public
Architectural Style Contemporary, Craftsman
Level or Stories One
Schools
Elementary Schools Grass Valley
Middle Schools Grass Valley
High Schools Nevada Joint Union
School District Nevada
Others
HOA Fee Include MaintenanceGrounds
Senior Community No
Restrictions See Remarks
Tax ID 035-640-041-000
Special Listing Condition None
Read Less Info
Want to know what your home might be worth? Contact us for a FREE valuation!

Our team is ready to help you sell your home for the highest possible price ASAP

Bought with Century 21 Cornerstone Realty

Helping real estate be simple, fun and stress-free!






