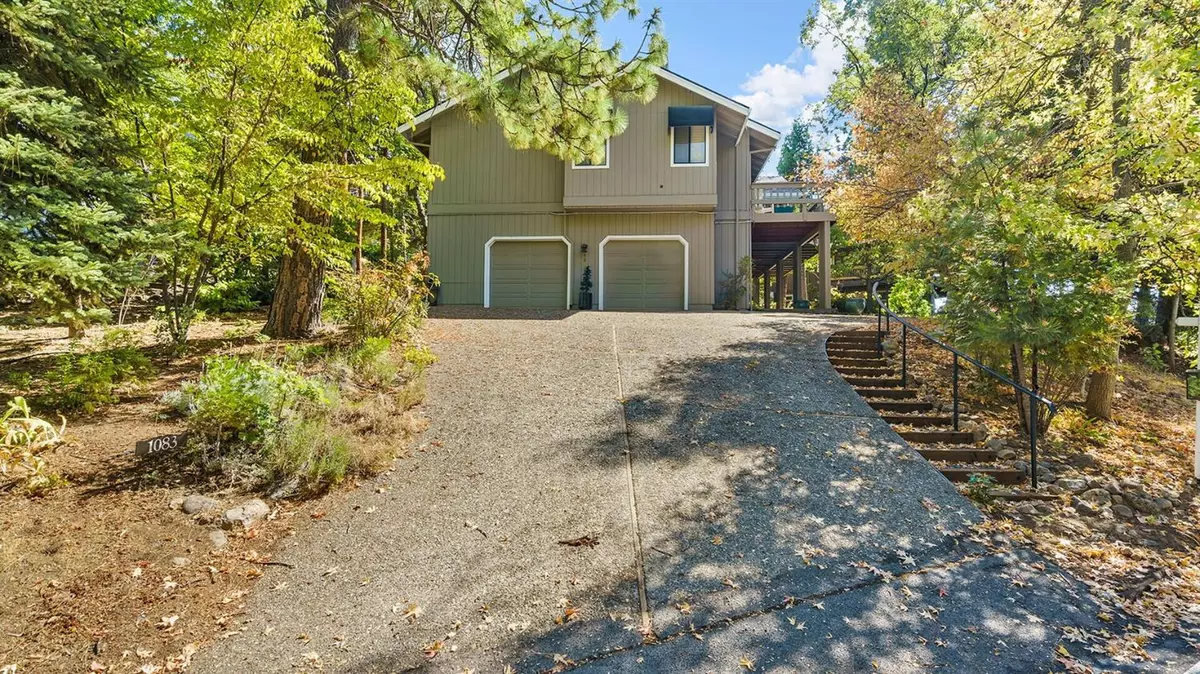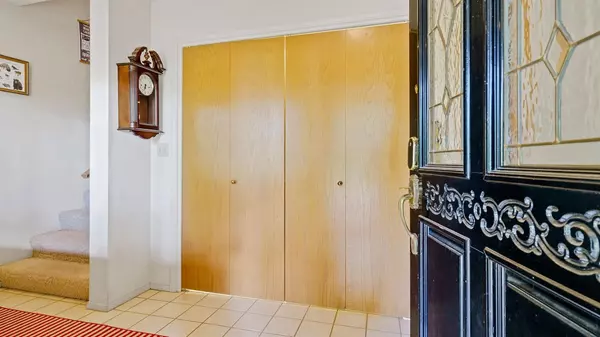$475,000
$455,000
4.4%For more information regarding the value of a property, please contact us for a free consultation.
3 Beds
2 Baths
1,852 SqFt
SOLD DATE : 04/04/2022
Key Details
Sold Price $475,000
Property Type Single Family Home
Sub Type Single Family Residence
Listing Status Sold
Purchase Type For Sale
Square Footage 1,852 sqft
Price per Sqft $256
Subdivision Forest Meadows
MLS Listing ID 221131462
Sold Date 04/04/22
Bedrooms 3
Full Baths 2
HOA Fees $154/qua
HOA Y/N Yes
Originating Board MLS Metrolist
Year Built 1991
Lot Size 8,276 Sqft
Acres 0.19
Property Description
Prepare to fall in love with not only this home, but the amazing community surrounding it. Main floor features an open floor plan, great for entertaining. The bright and open great room ties perfectly into the large airy kitchen with amazing storage and breakfast area. Just perfect for everyone visiting together. Master bedroom is on main living floor with two walk in closets. Home also has two guest bedrooms, vaulted wood ceilings and a wood burning fireplace. Downstairs includes inside laundry, and attached 2 car garage. Conveniently located between both community parks with playgrounds. Get ready to spend your days relaxing on the newly extended and painted deck, watching sunsets, and stargazing. Located in the popular gated community of Forest Meadows. Amenities include pools, tennis, bocce ball and pickle ball, walking paths, dog park, horse shoes, and a clubhouse. Close to golf, skiing, and wine tasting.Close to Lake Alpine and Bear Valley Ski Resort*Option to buy Fully Furnished
Location
State CA
County Calaveras
Area 22026
Direction Enter forest Meadows gate, go straight. Turn left at the stop sign on to Buckthorn, quick right on Dogwood. House is on the left almost to Sandalwood.
Rooms
Family Room Cathedral/Vaulted
Master Bathroom Shower Stall(s), Double Sinks, Tile
Master Bedroom Walk-In Closet 2+
Living Room Cathedral/Vaulted
Dining Room Formal Area
Kitchen Breakfast Area, Island, Tile Counter
Interior
Heating Propane, Fireplace(s), Gas
Cooling Ceiling Fan(s), Central
Flooring Carpet, Vinyl, Wood
Fireplaces Number 1
Fireplaces Type Family Room
Window Features Dual Pane Full
Appliance Dishwasher, Disposal, Microwave, Electric Cook Top
Laundry Dryer Included, Washer Included, Inside Area
Exterior
Exterior Feature Balcony
Garage Attached
Garage Spaces 2.0
Utilities Available Propane Tank Owned, Electric
Amenities Available Barbeque, Playground, Pool, Clubhouse, Recreation Facilities, Tennis Courts, See Remarks, Park, Other
Roof Type Composition
Topography Upslope
Street Surface Paved
Porch Uncovered Deck, Uncovered Patio
Private Pool No
Building
Lot Description Gated Community, Landscape Front, See Remarks, Landscape Misc, Other
Story 2
Foundation ConcretePerimeter
Sewer In & Connected
Water Public
Architectural Style Contemporary
Level or Stories Two
Schools
Elementary Schools Vallecito Union
Middle Schools Vallecito Union
High Schools Brett Harte Union
School District Calaveras
Others
HOA Fee Include Security, Other, Pool
Senior Community No
Tax ID 034-061-005
Special Listing Condition None
Read Less Info
Want to know what your home might be worth? Contact us for a FREE valuation!

Our team is ready to help you sell your home for the highest possible price ASAP

Bought with Big Trees Real Estate

Helping real estate be simple, fun and stress-free!






