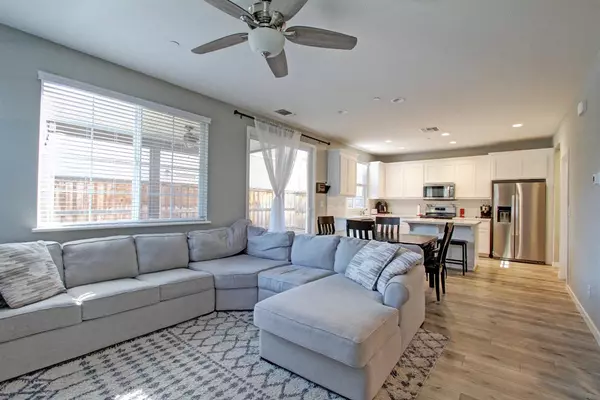$610,000
$559,000
9.1%For more information regarding the value of a property, please contact us for a free consultation.
3 Beds
3 Baths
1,601 SqFt
SOLD DATE : 02/28/2022
Key Details
Sold Price $610,000
Property Type Single Family Home
Sub Type Single Family Residence
Listing Status Sold
Purchase Type For Sale
Square Footage 1,601 sqft
Price per Sqft $381
Subdivision Oakbriar At Fiddyment Farm
MLS Listing ID 222006274
Sold Date 02/28/22
Bedrooms 3
Full Baths 2
HOA Fees $105/mo
HOA Y/N Yes
Originating Board MLS Metrolist
Year Built 2018
Lot Size 3,672 Sqft
Acres 0.0843
Property Description
Location! This home welcomes you to a Great room with family, dining, and kitchen that faces the south windows that light up the downstairs. There is a carefree yard with a concrete patio and pergola cover with a fan. A nice way to spend the summer evenings outside. The garage is off the kitchen for easy unloading of the car. Lots of storage! The kitchen is well maintained and has white upgraded cabinets and a large pantry. Upstairs, there is a large primary bedroom with beautiful en suite, and two more bedrooms and a laundry room. Oakbriar is a gated community that's approximately 6 years new. This home faces a beautiful open space, near the Veterans Memorial Park. The park has soccer, softball, basketball and horseshoe pits. It is also connected to a very nice bike/running path.
Location
State CA
County Placer
Area 12747
Direction Blue Oaks Blvd West to Orchard View Rd to Harvey Way. Follow Oakbriar Circle to the back, parking is on the street near clearing.
Rooms
Master Bathroom Shower Stall(s), Double Sinks, Quartz
Master Bedroom Walk-In Closet
Living Room Great Room
Dining Room Dining Bar, Dining/Living Combo
Kitchen Breakfast Area, Pantry Closet, Quartz Counter, Island, Kitchen/Family Combo
Interior
Heating Central, Gas
Cooling Ceiling Fan(s), Central
Flooring Carpet, Tile, Vinyl
Window Features Dual Pane Full
Appliance Free Standing Gas Range, Free Standing Refrigerator, Gas Cook Top, Gas Plumbed, Ice Maker, Dishwasher, Disposal, Microwave, Double Oven, Plumbed For Ice Maker, Tankless Water Heater
Laundry Cabinets, Laundry Closet, Dryer Included, Electric, Washer Included, Inside Room
Exterior
Exterior Feature Covered Courtyard
Garage Attached, Side-by-Side, Garage Door Opener, Garage Facing Front, Interior Access
Garage Spaces 2.0
Fence Back Yard, Wood
Utilities Available Cable Available, Electric, Underground Utilities, Natural Gas Available, Natural Gas Connected
Amenities Available None
View Garden/Greenbelt
Roof Type Tile
Topography Level
Street Surface Paved
Porch Front Porch, Back Porch, Covered Patio
Private Pool No
Building
Lot Description Corner, Curb(s)/Gutter(s), Gated Community, Shape Regular, Grass Artificial, Landscape Back, Landscape Front, Landscape Misc, Low Maintenance
Story 2
Foundation Slab
Sewer In & Connected, Public Sewer
Water Meter on Site, Water District, Public
Architectural Style Mediterranean, Contemporary
Level or Stories Two
Schools
Elementary Schools Roseville City
Middle Schools Roseville City
High Schools Roseville Joint
School District Placer
Others
Senior Community No
Restrictions Exterior Alterations,Parking
Tax ID 401-010-010-000
Special Listing Condition None
Pets Description Yes, Cats OK, Dogs OK
Read Less Info
Want to know what your home might be worth? Contact us for a FREE valuation!

Our team is ready to help you sell your home for the highest possible price ASAP

Bought with Blue Waters Mortgage and Real Estate Group

Helping real estate be simple, fun and stress-free!






