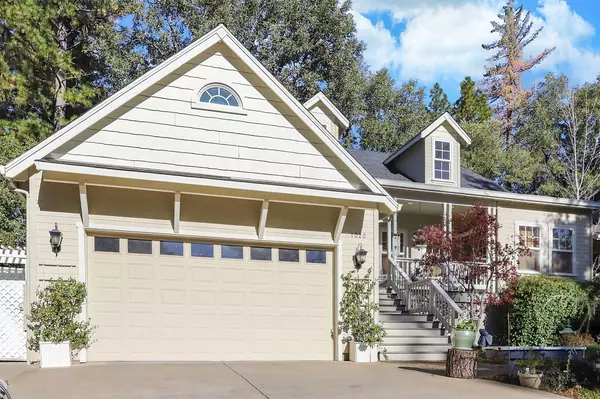$650,000
$635,000
2.4%For more information regarding the value of a property, please contact us for a free consultation.
3 Beds
3 Baths
2,301 SqFt
SOLD DATE : 02/01/2022
Key Details
Sold Price $650,000
Property Type Single Family Home
Sub Type Single Family Residence
Listing Status Sold
Purchase Type For Sale
Square Footage 2,301 sqft
Price per Sqft $282
MLS Listing ID 221149054
Sold Date 02/01/22
Bedrooms 3
Full Baths 2
HOA Fees $112/mo
HOA Y/N Yes
Originating Board MLS Metrolist
Year Built 2001
Lot Size 10,019 Sqft
Acres 0.23
Property Description
Gorgeous & Charming is this French country single level home in the highly desired Forest Meadows gated community. A lovely 3 bedroom / 2 1/2 bath spacious, cheerful and welcoming home surrounded by lush landscaping and a private peaceful park like backyard. Open beam family room centered with a floor to ceiling stone fireplace with hearth,beautiful gourmet kitchen w/ granite counters and dining bar, a spacious dining area with a relaxing window seat for extra guest gatherings. The master bedroom with outside access also offers a separate retreat area OR this space may be used as a separate cozy living room area which ever suits your needs. Lots of storage throughout home and an inside laundry room with lots of counter space. A keen loft area above garage which is currently used for storage. It could be used as a home office/study, kids hang out area, exercise or hobby room. This home's gated community offers so much fun for a family. Welcome Home!
Location
State CA
County Calaveras
Area 22027
Direction Hwy 4 just above Murphys / Rt on Forest Meadows Drive to Almost the end / Home on Right...
Rooms
Family Room Cathedral/Vaulted, Open Beam Ceiling
Basement Partial
Master Bathroom Shower Stall(s), Walk-In Closet
Master Bedroom Outside Access
Living Room Other
Dining Room Dining/Family Combo, Space in Kitchen, Formal Area
Kitchen Pantry Cabinet, Skylight(s), Granite Counter
Interior
Interior Features Cathedral Ceiling, Skylight(s), Storage Area(s), Open Beam Ceiling
Heating Central
Cooling Central
Flooring Carpet, Tile, Wood
Fireplaces Number 1
Fireplaces Type Family Room, Gas Piped
Window Features Dual Pane Full,Window Coverings,Window Screens
Appliance Built-In Gas Range, Built-In Refrigerator, Hood Over Range, Dishwasher, Disposal, Microwave, Plumbed For Ice Maker
Laundry Cabinets, Washer Included, Inside Room
Exterior
Garage Garage Door Opener, Garage Facing Front
Garage Spaces 2.0
Fence Partial, Wood
Pool Built-In, Common Facility, Pool House, Fenced
Utilities Available Propane Tank Leased, Internet Available
Amenities Available Playground, Pool, Clubhouse, Tennis Courts, Trails
View Forest, Woods
Roof Type Composition
Topography Downslope,Forest,Lot Grade Varies,Trees Many
Street Surface Asphalt,Paved
Porch Front Porch, Uncovered Deck
Private Pool Yes
Building
Lot Description Auto Sprinkler F&R, Shape Irregular, Gated Community, Landscape Back, Landscape Front
Story 1
Foundation ConcretePerimeter
Sewer Other
Water Public
Architectural Style Traditional
Level or Stories One
Schools
Elementary Schools Vallecito Union
Middle Schools Vallecito Union
High Schools Brett Harte Union
School District Calaveras
Others
HOA Fee Include MaintenanceGrounds, Pool
Senior Community No
Tax ID 034-058-014
Special Listing Condition None
Pets Description Cats OK, Dogs OK, Yes
Read Less Info
Want to know what your home might be worth? Contact us for a FREE valuation!

Our team is ready to help you sell your home for the highest possible price ASAP

Bought with Bradley and Brown Realty

Helping real estate be simple, fun and stress-free!






