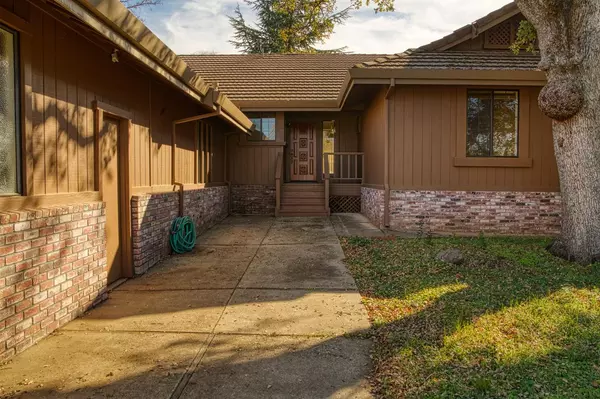$573,000
$560,000
2.3%For more information regarding the value of a property, please contact us for a free consultation.
3 Beds
2 Baths
1,660 SqFt
SOLD DATE : 01/16/2022
Key Details
Sold Price $573,000
Property Type Single Family Home
Sub Type Single Family Residence
Listing Status Sold
Purchase Type For Sale
Square Footage 1,660 sqft
Price per Sqft $345
MLS Listing ID 221150215
Sold Date 01/16/22
Bedrooms 3
Full Baths 2
HOA Fees $6/ann
HOA Y/N Yes
Originating Board MLS Metrolist
Year Built 1985
Lot Size 0.260 Acres
Acres 0.26
Property Description
Escape the fast pace of the city, and enjoy a more relaxed lifestyle in Auburn, without sacrificing the convenience of being close to all the shopping and services you need. This big beautiful home features a newly remodeled kitchen with granite counters and island, new luxury laminate plank flooring and a brand new stove. Spend cozy evenings in front of the fireplace in the living room that also boasts a wet bar and vaulted ceilings. Plenty of storage space throughout, including walk-in closets, and an extra deep, oversized garage large enough for four cars. Both front and backyards are generously sized. Perched atop a slight hill, the home itself makes a striking first impression and offers outstanding curb appeal. Come visit today to see how easy it would be to picture yourself making this home your own.
Location
State CA
County Placer
Area 12301
Direction Grass Valley Highway to Luther Rd to Canal to Lois to address.
Rooms
Master Bathroom Double Sinks, Skylight/Solar Tube, Sunken Tub, Tub w/Shower Over, Window
Master Bedroom Closet, Ground Floor
Living Room Cathedral/Vaulted
Dining Room Space in Kitchen, Formal Area
Kitchen Breakfast Area, Granite Counter, Island
Interior
Interior Features Cathedral Ceiling, Skylight(s), Storage Area(s), Wet Bar
Heating Central, Fireplace(s)
Cooling Central
Flooring Carpet, Simulated Wood, Laminate
Fireplaces Number 1
Fireplaces Type Brick, Living Room, Raised Hearth, Family Room, Wood Burning
Window Features Dual Pane Full,Window Screens
Appliance Dishwasher, Disposal, Plumbed For Ice Maker, Free Standing Electric Range
Laundry Cabinets, Laundry Closet, Inside Area
Exterior
Garage RV Possible, Tandem Garage, Garage Door Opener, Garage Facing Front
Garage Spaces 4.0
Fence Back Yard, Fenced, Wood
Utilities Available Public, Internet Available
Amenities Available Other
Roof Type Tile
Topography Lot Sloped
Street Surface Asphalt
Porch Front Porch, Uncovered Deck, Uncovered Patio
Private Pool No
Building
Lot Description Auto Sprinkler Front, Curb(s)/Gutter(s)
Story 1
Foundation Raised
Sewer In & Connected
Water Public
Architectural Style Ranch
Level or Stories One
Schools
Elementary Schools Auburn Union
Middle Schools Auburn Union
High Schools Placer Union High
School District Placer
Others
HOA Fee Include Other
Senior Community No
Tax ID 052-300-035-000
Special Listing Condition Successor Trustee Sale
Pets Description Cats OK, Service Animals OK, Dogs OK, Yes
Read Less Info
Want to know what your home might be worth? Contact us for a FREE valuation!

Our team is ready to help you sell your home for the highest possible price ASAP

Bought with Nebilak and Associates Real Estate

Helping real estate be simple, fun and stress-free!






