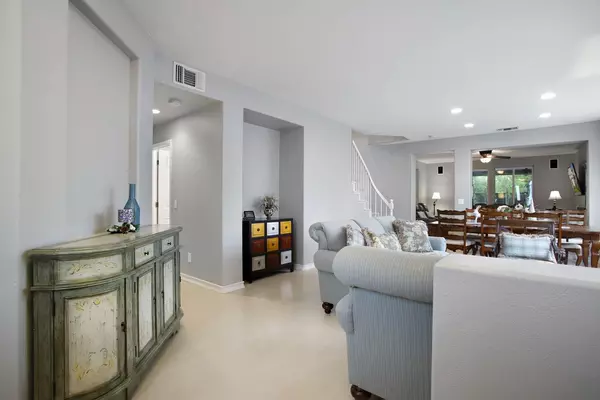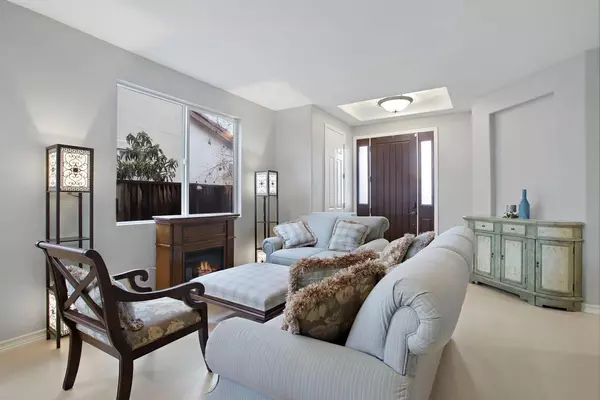$850,000
$829,000
2.5%For more information regarding the value of a property, please contact us for a free consultation.
5 Beds
3 Baths
2,662 SqFt
SOLD DATE : 01/10/2022
Key Details
Sold Price $850,000
Property Type Single Family Home
Sub Type Single Family Residence
Listing Status Sold
Purchase Type For Sale
Square Footage 2,662 sqft
Price per Sqft $319
Subdivision Muirfield
MLS Listing ID 221151261
Sold Date 01/10/22
Bedrooms 5
Full Baths 3
HOA Y/N No
Originating Board MLS Metrolist
Year Built 2000
Lot Size 4,940 Sqft
Acres 0.1134
Property Description
Check out this Muirfield Estates Beauty which boasts five bedrooms and three full baths! Home faces East. Has one downstairs bedroom and full bath! Owned SOLAR! Smart features throughout the home. (ie. lights, thermostat, shower, just to name a few!) Brand NEW paint throughout home. Updated Kitchen with Granite countertops, beautiful Maple cabinets. Newer laminate flooring. Brand NEW Wi-Fi Gas Stove top/Oven. Spacious Master bedroom with two separate walk in closets. Brand NEW remodeled custom master bathroom that you will absolutely love! Built-in Pool and Spa with waterfall. Back yard covered patio has 3 ceiling fans, perfect for entertaining. Dual zone HVAC. Keyless entry on house doors and garage. Tandem 3 car garage. Walking distance to shopping, schools and parks. Hurry to see! This one will not last long!
Location
State CA
County San Joaquin
Area 20601
Direction S. Tracy Blvd, Right on Central Ave, Right on Photinia Dr, house is on Left
Rooms
Master Bathroom Bidet, Shower Stall(s), Double Sinks, Soaking Tub, Tile, Marble, Walk-In Closet 2+, Window
Master Bedroom Walk-In Closet 2+
Living Room Other
Dining Room Dining Bar, Dining/Living Combo
Kitchen Granite Counter, Island w/Sink
Interior
Heating Central, Fireplace(s), MultiZone
Cooling Ceiling Fan(s), Central, MultiZone
Flooring Carpet, Laminate, Tile
Fireplaces Number 1
Fireplaces Type Wood Burning
Window Features Solar Screens,Dual Pane Full
Appliance Built-In Gas Range, Dishwasher, Disposal, Microwave, Plumbed For Ice Maker
Laundry Cabinets, Dryer Included, Upper Floor, Washer Included, Inside Room
Exterior
Parking Features Enclosed, Tandem Garage, Garage Door Opener, Garage Facing Front, Interior Access
Garage Spaces 3.0
Fence Back Yard, Wood
Pool Built-In, Pool Sweep, Pool/Spa Combo, Gas Heat, Gunite Construction
Utilities Available Public, Solar, Natural Gas Connected
Roof Type Tile
Topography Level
Street Surface Paved
Porch Awning, Covered Patio
Private Pool Yes
Building
Lot Description Auto Sprinkler Front, Curb(s)/Gutter(s), Grass Artificial
Story 2
Foundation Slab
Sewer Public Sewer
Water Public
Architectural Style Contemporary
Level or Stories Two
Schools
Elementary Schools Tracy Unified
Middle Schools Tracy Unified
High Schools Tracy Unified
School District San Joaquin
Others
Senior Community No
Tax ID 242-380-35
Special Listing Condition Offer As Is
Pets Description Yes
Read Less Info
Want to know what your home might be worth? Contact us for a FREE valuation!

Our team is ready to help you sell your home for the highest possible price ASAP

Bought with Realty One Group AMR

Helping real estate be simple, fun and stress-free!






