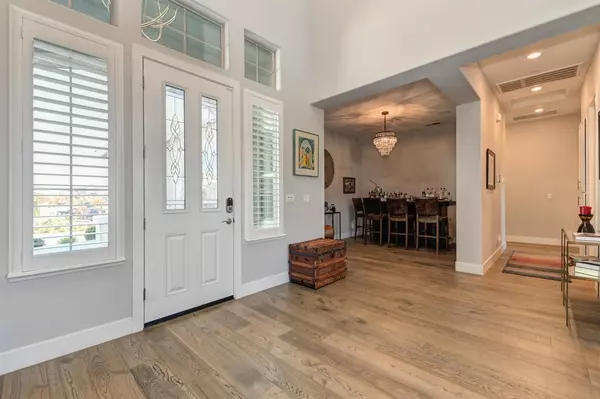$1,175,000
$1,150,000
2.2%For more information regarding the value of a property, please contact us for a free consultation.
5 Beds
4 Baths
4,006 SqFt
SOLD DATE : 01/05/2022
Key Details
Sold Price $1,175,000
Property Type Single Family Home
Sub Type Single Family Residence
Listing Status Sold
Purchase Type For Sale
Square Footage 4,006 sqft
Price per Sqft $293
Subdivision Whitney Ranch
MLS Listing ID 221137835
Sold Date 01/05/22
Bedrooms 5
Full Baths 3
HOA Fees $83/mo
HOA Y/N Yes
Originating Board MLS Metrolist
Year Built 2019
Lot Size 9,614 Sqft
Acres 0.2207
Property Description
This 3 year new, 4000+ sf immaculate 5 bed, 4 bath home features an open floor plan with vaulted ceilings, an abundance of natural light & a giant loft for relaxing or game time. The kitchen is a chef's paradise featuring every amenity you'd ever want in your dream kitchen including a huge center island for entertaining. On the main floor, you'll find the master suite and two additional bedrooms. Make your way upstairs & you immediately enter a huge bonus/loft area, with outdoor patio to enjoy the views as well as two more bedrooms. Step out to the backyard with custom stamped concrete decking, outdoor kitchen with Bull BBQ gas appliances, sink, gas burners & covered California room with a stunning fireplace perfect for cool evenings and privacy only the Bluffs in Whitney Ranch can offer! OWNED Solar is yet another perk! With top ranked schools, walking distance to parks, shopping, dining, & entertainment, this home is in a prime location in one of Rocklin's most desired communities!
Location
State CA
County Placer
Area 12765
Direction Highway 65 north and exit Whitney Ranch Parkway; drive a ways up Whitney Ranch Parkway til it dead ends; (R) on Painted Pony Way; (R) on Dusty Stone to address on the right.
Rooms
Master Bathroom Shower Stall(s), Double Sinks, Soaking Tub, Tile, Walk-In Closet, Window
Master Bedroom Ground Floor
Living Room Other
Dining Room Dining Bar, Dining/Family Combo, Space in Kitchen
Kitchen Breakfast Area, Granite Counter, Island, Kitchen/Family Combo
Interior
Heating Central, Fireplace Insert, Fireplace(s)
Cooling Ceiling Fan(s), Central, Whole House Fan, MultiZone
Flooring Carpet, Tile, Wood
Fireplaces Number 2
Fireplaces Type Insert, Gas Piped
Equipment Audio/Video Prewired
Window Features Dual Pane Full
Appliance Free Standing Refrigerator, Gas Cook Top, Hood Over Range, Dishwasher, Disposal, Microwave, Double Oven, Tankless Water Heater
Laundry Cabinets, Gas Hook-Up, Inside Room
Exterior
Exterior Feature Balcony, Fireplace, Kitchen
Garage Garage Facing Front, Garage Facing Side, See Remarks
Garage Spaces 3.0
Fence Back Yard, Front Yard, Metal, Wood
Utilities Available Public, Solar, See Remarks, Natural Gas Connected
Amenities Available Other
View City Lights
Roof Type Tile
Topography Trees Few
Street Surface Paved
Porch Covered Patio
Private Pool No
Building
Lot Description Auto Sprinkler F&R, Close to Clubhouse, Corner, Curb(s)/Gutter(s), Shape Regular, Greenbelt, Street Lights, Landscape Back, Landscape Front, See Remarks
Story 2
Foundation Slab
Builder Name JCM Homes
Sewer In & Connected
Water Meter on Site, Public
Architectural Style Contemporary, Traditional
Level or Stories Two
Schools
Elementary Schools Rocklin Unified
Middle Schools Rocklin Unified
High Schools Rocklin Unified
School District Placer
Others
Senior Community No
Tax ID 489-350-009-000
Special Listing Condition None
Read Less Info
Want to know what your home might be worth? Contact us for a FREE valuation!

Our team is ready to help you sell your home for the highest possible price ASAP

Bought with Coldwell Banker Realty

Helping real estate be simple, fun and stress-free!






