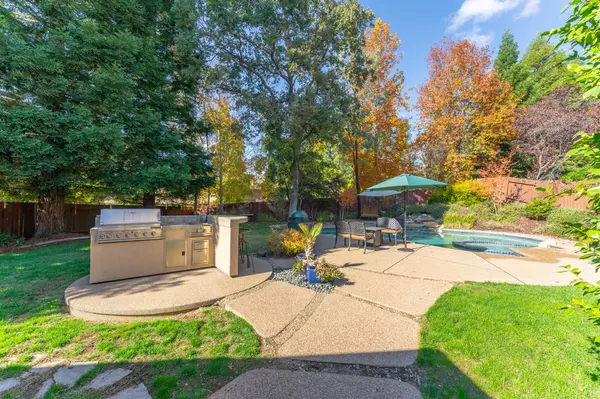$1,084,100
$1,090,000
0.5%For more information regarding the value of a property, please contact us for a free consultation.
5 Beds
3 Baths
3,482 SqFt
SOLD DATE : 12/28/2021
Key Details
Sold Price $1,084,100
Property Type Single Family Home
Sub Type Single Family Residence
Listing Status Sold
Purchase Type For Sale
Square Footage 3,482 sqft
Price per Sqft $311
Subdivision Vintage Oaks
MLS Listing ID 221140551
Sold Date 12/28/21
Bedrooms 5
Full Baths 3
HOA Fees $28/mo
HOA Y/N Yes
Originating Board MLS Metrolist
Year Built 1994
Lot Size 0.362 Acres
Acres 0.3616
Property Description
Everything you could want in the highly desirable Vintage Oaks neighborhood! This custom home lives like a single story with the master and 3 bedrooms on the main level. Upstairs you will find a HUGE bonus room ready for your family games, movies and office! A chef's kitchen with built-in Thermador appliances and a walk-in pantry! Enjoy your pool & spa in the privacy of your huge, flat lot surrounded by mature trees. Plenty of room to entertain and let the kids & pets run free! Energy efficiency with multi zone HVAC, whole house fan, tankless hot water, solar, and brand NEW Generac Guardian 24KW back-up generator! Store your toys in the large, paved side yard with driveway access! 3 car garage with Epoxy floors and cabinetry.
Location
State CA
County Placer
Area 12301
Direction Auburn Folsom to Sunrise Ridge Circle.
Rooms
Master Bathroom Double Sinks, Granite, Walk-In Closet
Master Bedroom Walk-In Closet, Outside Access
Living Room Great Room
Dining Room Formal Area
Kitchen Breakfast Area, Pantry Closet, Granite Counter, Island, Island w/Sink
Interior
Heating Central
Cooling Ceiling Fan(s), Central, Whole House Fan, MultiZone
Flooring Carpet, Tile
Fireplaces Number 1
Fireplaces Type Family Room
Appliance Built-In BBQ, Built-In Electric Oven, Built-In Electric Range, Gas Cook Top, Built-In Refrigerator, Dishwasher, Disposal, Microwave, Tankless Water Heater
Laundry Cabinets, Electric, Gas Hook-Up, Inside Room
Exterior
Exterior Feature BBQ Built-In, Dog Run
Garage Attached, Boat Storage
Garage Spaces 3.0
Pool Built-In, Pool/Spa Combo
Utilities Available Public
Amenities Available Trails, Park
Roof Type Tile
Private Pool Yes
Building
Lot Description Auto Sprinkler F&R
Story 2
Foundation Slab
Sewer Public Sewer
Water Public
Schools
Elementary Schools Auburn Union
Middle Schools Auburn Union
High Schools Placer Union High
School District Placer
Others
Senior Community No
Tax ID 042-390-005-000
Special Listing Condition None
Read Less Info
Want to know what your home might be worth? Contact us for a FREE valuation!

Our team is ready to help you sell your home for the highest possible price ASAP

Bought with Navigate Realty

Helping real estate be simple, fun and stress-free!






