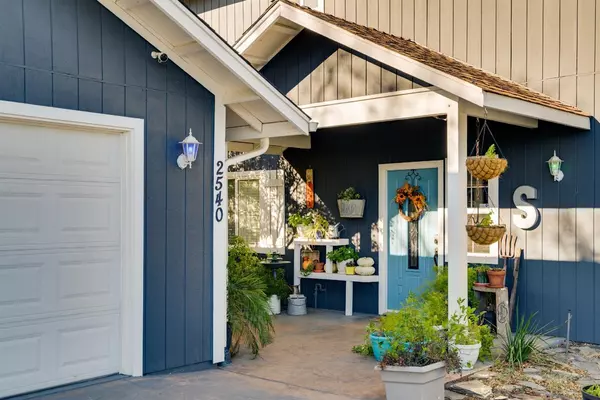$570,000
$569,900
For more information regarding the value of a property, please contact us for a free consultation.
3 Beds
2 Baths
2,047 SqFt
SOLD DATE : 12/10/2021
Key Details
Sold Price $570,000
Property Type Single Family Home
Sub Type Single Family Residence
Listing Status Sold
Purchase Type For Sale
Square Footage 2,047 sqft
Price per Sqft $278
Subdivision Copper Cove Lake Tulloch Hoa
MLS Listing ID 221133398
Sold Date 12/10/21
Bedrooms 3
Full Baths 2
HOA Fees $21/mo
HOA Y/N Yes
Originating Board MLS Metrolist
Year Built 2005
Lot Size 0.500 Acres
Acres 0.5
Property Description
Modern-farmhouse DREAM home on .5/acre!Panoramic views of Copper Valley Golf Course,the Sierras & Lake Tulloch!Ideally located on a quiet,1-way st.You'll be impressed as you enter the gated paved drive w/room for ALL your toys & guests.Deep 2-car garage.Exceptional home featuring grand vaulted ceiling,open floorplan & updated farmhouse finishes.Entertainer's kitchen w/white shaker cabinets,sleek & modern gray counters,s.s appliances,farmhouse sink & subway-tile backsplash.Eat-in bar w/shiplap cabinets & built-in hutch w/antique door.2 sets of French doors provide natural light,views & access to 2 patios w/pergolas.2 comfy guest rooms,laundry & a stunning full bath complete the lower level.Upstairs is an owner's oasis w/shiplap feature wall,custom chandeliers,sitting area,stone shower w/rain-fall showerhead,vanity w/quartz counters,private balcony & 2 walk-in closets!Fire-pit area,pet run & more!HOA grants Lake Tulloch access,only $21/mo!2 hrs to the Bay!Escape to the lake!
Location
State CA
County Calaveras
Area 22036
Direction Copper Cove Dr. To Arrowhead St. Left on Charmstone. Home is on the left.
Rooms
Master Bathroom Shower Stall(s), Double Sinks, Stone, Tile, Quartz, Window
Master Bedroom Balcony, Sitting Room, Outside Access, Walk-In Closet 2+, Sitting Area
Living Room Cathedral/Vaulted, Deck Attached, Great Room, View
Dining Room Dining Bar, Dining/Living Combo, Formal Area
Kitchen Pantry Cabinet, Island, Tile Counter
Interior
Interior Features Cathedral Ceiling
Heating Central, Gas
Cooling Ceiling Fan(s), Central
Flooring Carpet, Simulated Wood
Window Features Dual Pane Full,Weather Stripped,Window Coverings,Window Screens
Appliance Built-In Gas Oven, Built-In Gas Range, Gas Water Heater, Hood Over Range, Dishwasher, Disposal, Microwave, Self/Cont Clean Oven, ENERGY STAR Qualified Appliances
Laundry Stacked Only, Hookups Only, Inside Area
Exterior
Exterior Feature Balcony, Covered Courtyard, Uncovered Courtyard, Fire Pit
Parking Features 24'+ Deep Garage, RV Possible, Detached, Side-by-Side, Uncovered Parking Spaces 2+, Garage Facing Side, Guest Parking Available
Garage Spaces 2.0
Fence Chain Link, Full, Metal
Utilities Available Public, Cable Available, Propane Tank Leased, Dish Antenna, Internet Available
Amenities Available Playground, Clubhouse, Exercise Room, Game Court Exterior, Trails, Gym, Park
View Panoramic, Golf Course, Hills, Lake, Mountains
Roof Type Shingle,Composition
Topography Snow Line Below,Level,Trees Few,Upslope
Street Surface Paved
Accessibility AccessibleKitchen
Handicap Access AccessibleKitchen
Porch Front Porch, Covered Patio, Uncovered Patio
Private Pool No
Building
Lot Description Auto Sprinkler F&R, Landscape Back, Landscape Misc, Low Maintenance
Story 2
Foundation Concrete, Slab
Sewer Septic System
Water Meter on Site, Water District, Public
Architectural Style Modern/High Tech, Contemporary, Farmhouse
Level or Stories Two
Schools
Elementary Schools Mark Twain Union
Middle Schools Mark Twain Union
High Schools Brett Harte Union
School District Calaveras
Others
Senior Community No
Restrictions Exterior Alterations
Tax ID 055-016-011
Special Listing Condition None
Pets Allowed Cats OK, Service Animals OK, Dogs OK, Yes
Read Less Info
Want to know what your home might be worth? Contact us for a FREE valuation!

Our team is ready to help you sell your home for the highest possible price ASAP

Bought with Meridian Estates Inc.

Helping real estate be simple, fun and stress-free!






