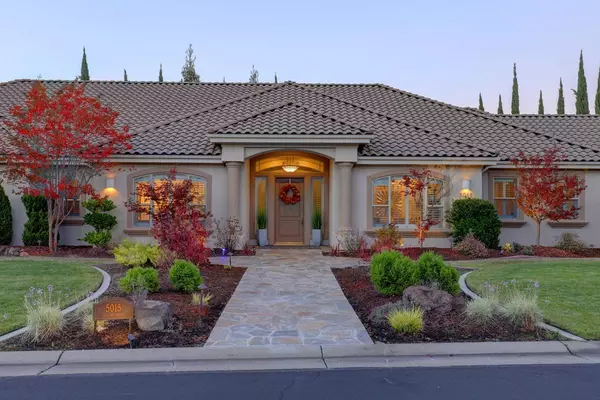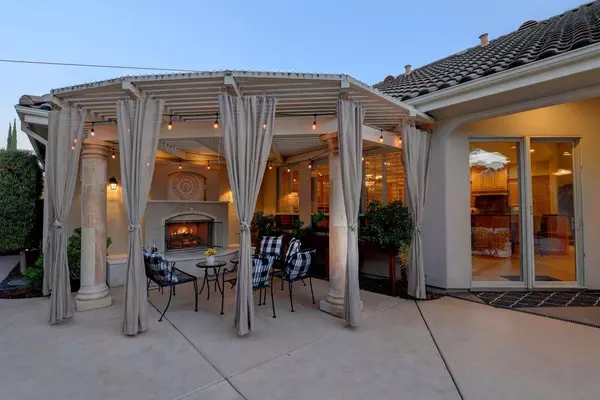$1,780,000
$1,589,000
12.0%For more information regarding the value of a property, please contact us for a free consultation.
4 Beds
5 Baths
4,590 SqFt
SOLD DATE : 12/03/2021
Key Details
Sold Price $1,780,000
Property Type Single Family Home
Sub Type Single Family Residence
Listing Status Sold
Purchase Type For Sale
Square Footage 4,590 sqft
Price per Sqft $387
Subdivision Douglas Ranch
MLS Listing ID 221140519
Sold Date 12/03/21
Bedrooms 4
Full Baths 4
HOA Fees $117/mo
HOA Y/N Yes
Originating Board MLS Metrolist
Year Built 2002
Lot Size 0.575 Acres
Acres 0.5747
Property Description
Incredible Custom SINGLE STORY Estate perfectly situated on one of the largest lots in Prestigious Douglas Ranch, very private over one half acre corner/cul-de-sac location. Nearly 4600 sqft of upscale living space, light & bright, tall ceilings & doors, 4 bedrooms, 5 bathrooms. Large Living & Dining Rooms, Huge Great Room. Gourmet Kitchen boasts 8 burner gas cook top, 2 islands w/sinks, beautiful granite slab counters, top of the line appliances, oversize nook, & an abundance of storage & cabinetry. The master suite is simply stunning! Step outside to multiple lawn areas, multiple patio areas, gorgeous built in pool, outdoor kitchen, cozy fireplace area w/arbor, water features & an oversized 4 CAR GARAGE. This home is a must see, no homes on either side of you so plenty of guest parking to host all of your entertaining. Welcome Home to Resort Living, nothing in Granite Bay in this price range compares to everything this home offers.
Location
State CA
County Placer
Area 12746
Direction Douglas Ranch to Left on Stirling Street
Rooms
Master Bathroom Shower Stall(s), Double Sinks, Jetted Tub, Sunken Tub, Multiple Shower Heads, Outside Access, Walk-In Closet 2+, Window
Master Bedroom Outside Access, Sitting Area
Living Room Other
Dining Room Breakfast Nook, Formal Room, Dining Bar, Space in Kitchen
Kitchen Breakfast Room, Butlers Pantry, Pantry Closet, Skylight(s), Granite Counter, Slab Counter, Island, Island w/Sink
Interior
Interior Features Skylight(s), Formal Entry, Wet Bar
Heating Central, Fireplace(s), MultiZone, Natural Gas
Cooling Ceiling Fan(s), Central, Whole House Fan, MultiUnits, MultiZone
Flooring Carpet, Tile
Fireplaces Number 3
Fireplaces Type Master Bedroom, Family Room, Gas Piped, Other
Equipment Intercom, Central Vacuum
Window Features Dual Pane Full,Window Coverings,Window Screens
Appliance Built-In BBQ, Built-In Freezer, Gas Cook Top, Built-In Gas Range, Built-In Refrigerator, Hood Over Range, Ice Maker, Dishwasher, Disposal, Microwave, Tankless Water Heater
Laundry Laundry Closet, Sink, Space For Frzr/Refr, Inside Room
Exterior
Exterior Feature Fireplace, BBQ Built-In, Kitchen, Wet Bar
Garage Attached, Garage Facing Side
Garage Spaces 4.0
Fence Back Yard
Pool Built-In, Pool Sweep, Gunite Construction
Utilities Available Public, Cable Available, Internet Available, Natural Gas Available
Amenities Available Greenbelt
Roof Type Tile
Topography Level,Trees Few
Street Surface Asphalt,Paved
Porch Front Porch, Back Porch, Covered Patio, Uncovered Patio
Private Pool Yes
Building
Lot Description Auto Sprinkler F&R, Corner, Cul-De-Sac, Curb(s)/Gutter(s), Shape Regular, Street Lights, Landscape Back, Landscape Front, Low Maintenance
Story 1
Foundation Concrete, Slab
Sewer In & Connected, Public Sewer
Water Meter on Site, Public
Architectural Style Mediterranean, Contemporary
Level or Stories One
Schools
Elementary Schools Eureka Union
Middle Schools Eureka Union
High Schools Roseville Joint
School District Placer
Others
Senior Community No
Restrictions Signs,Parking
Tax ID 460-220-020-000
Special Listing Condition None
Read Less Info
Want to know what your home might be worth? Contact us for a FREE valuation!

Our team is ready to help you sell your home for the highest possible price ASAP

Bought with Realty One Group Complete

Helping real estate be simple, fun and stress-free!






