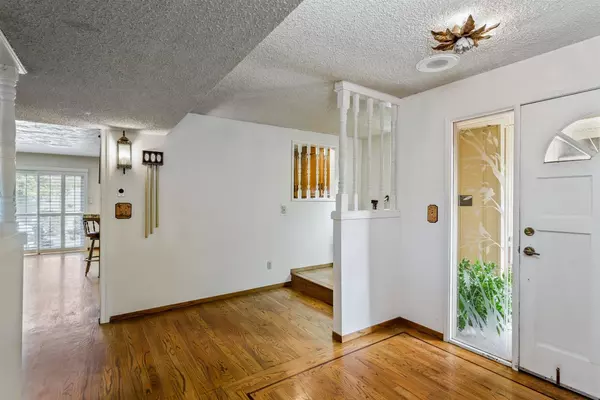$562,000
$575,000
2.3%For more information regarding the value of a property, please contact us for a free consultation.
3 Beds
3 Baths
2,282 SqFt
SOLD DATE : 11/24/2021
Key Details
Sold Price $562,000
Property Type Single Family Home
Sub Type Single Family Residence
Listing Status Sold
Purchase Type For Sale
Square Footage 2,282 sqft
Price per Sqft $246
Subdivision Cabrillo Park
MLS Listing ID 221135069
Sold Date 11/24/21
Bedrooms 3
Full Baths 3
HOA Y/N No
Originating Board MLS Metrolist
Year Built 1963
Lot Size 5,998 Sqft
Acres 0.1377
Lot Dimensions 6000
Property Description
Spacious Cabrillo Park home with custom touches through out. Three bedrooms, 3 baths, hardwood floors, custom kitchen, Jennair cooktop, griddle top, lots of custom cabinets, living/dining room, sunken family room, full wet bar, two fireplaces, ....one gas log, other wood burning. Most of house has been re plumbed. Master bedroom, bath added upstairs, very spacious and private..with deck. Inground, gunite pool, storage sheds, dog kennel, 1-car garage, laundry area, sink. Plenty of room, and ready for your personal touches.
Location
State CA
County San Joaquin
Area 20601
Direction From East Street/Grant Line Rd. turn north onto Entrada Way, to Portola, turn left, and house is on north side of street. From Holly Dr. head north, then turn east on Portola.
Rooms
Family Room Sunken
Master Bathroom Shower Stall(s), Low-Flow Shower(s), Tile, Window
Master Bedroom Balcony, Walk-In Closet
Living Room Other
Dining Room Dining Bar, Dining/Living Combo
Kitchen Pantry Cabinet, Island, Island w/Sink, Tile Counter, Wood Counter
Interior
Heating Central, Fireplace(s), Gas
Cooling Ceiling Fan(s), Central
Flooring Carpet, Tile, Wood
Fireplaces Number 2
Fireplaces Type Living Room, Family Room, Wood Burning, Gas Log
Window Features Dual Pane Partial
Appliance Built-In Electric Oven, Free Standing Refrigerator, Gas Cook Top, Built-In Gas Range, Gas Water Heater, Hood Over Range, Compactor, Dishwasher, Disposal, Microwave
Laundry Sink, Ground Floor, Hookups Only, In Garage, Inside Area
Exterior
Exterior Feature Balcony, BBQ Built-In, Dog Run, Uncovered Courtyard, Entry Gate
Garage Attached, Garage Facing Front
Garage Spaces 1.0
Fence Back Yard, Wood
Pool Built-In, Pool Sweep, Gunite Construction, Heat None
Utilities Available Public, Cable Available, Natural Gas Available
Roof Type Tar/Gravel,Flat
Topography Trees Few
Street Surface Paved
Porch Uncovered Deck, Uncovered Patio
Private Pool Yes
Building
Lot Description Auto Sprinkler F&R, Shape Regular
Story 2
Foundation Raised, Slab
Sewer In & Connected, Public Sewer
Water Public
Architectural Style Contemporary
Level or Stories Two
Schools
Elementary Schools Tracy Unified
Middle Schools Tracy Unified
High Schools Tracy Unified
School District San Joaquin
Others
Senior Community No
Tax ID 214-320-39
Special Listing Condition Offer As Is
Read Less Info
Want to know what your home might be worth? Contact us for a FREE valuation!

Our team is ready to help you sell your home for the highest possible price ASAP

Bought with Berkshire Hathaway HomeServices-Drysdale Properties

Helping real estate be simple, fun and stress-free!






