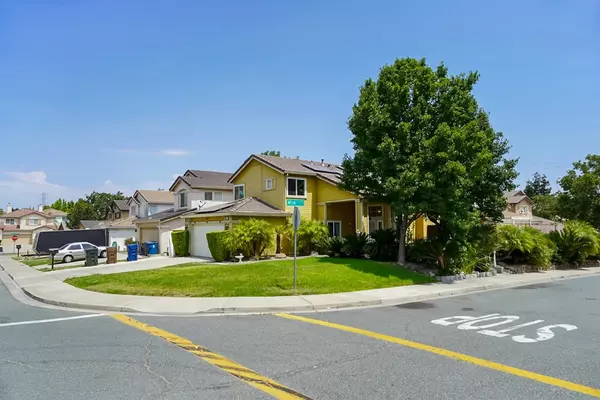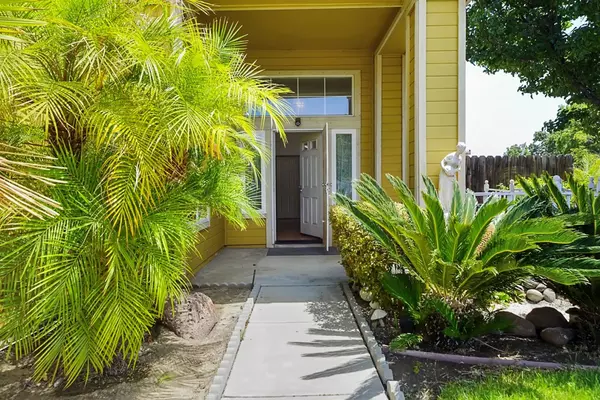$625,000
$595,000
5.0%For more information regarding the value of a property, please contact us for a free consultation.
4 Beds
3 Baths
1,840 SqFt
SOLD DATE : 11/04/2021
Key Details
Sold Price $625,000
Property Type Single Family Home
Sub Type Single Family Residence
Listing Status Sold
Purchase Type For Sale
Square Footage 1,840 sqft
Price per Sqft $339
MLS Listing ID 221088913
Sold Date 11/04/21
Bedrooms 4
Full Baths 3
HOA Y/N No
Originating Board MLS Metrolist
Year Built 1993
Lot Size 5,118 Sqft
Acres 0.1175
Property Description
One owner home in this desirable neighborhood boosts 4 bedrooms, possible 5, with 3 full baths. Downstairs bedroom for your in-laws. Updated kitchen with granite counters and stainless appliances. Large family room with vaulted ceilings and Pergo flooring. Separate formal dining for your entertaining. Master bedroom with walk-in closet. Newer roof, A/C, Furnace, & Water heater. Relaxing spa to enjoy after a long day at work. Leased Solar at a low cost. Corner lot across from Jack London elementary. Walking distance to Middle & High school. Close to Bart, shopping, and freeways. Home was placed on hold while it received a beautiful makeover! If you already viewed the home please come back and see what they've done & if you haven't seen this beauty yet don't miss out! Pictures are before work done.
Location
State CA
County Contra Costa
Area Antioch
Direction Lone Tree, left on Jeffery lane, right on Canada Valley dr, Left on Country Hills Dr., left on Appaloosa
Rooms
Living Room Cathedral/Vaulted
Dining Room Formal Room
Kitchen Granite Counter
Interior
Heating Central
Cooling Ceiling Fan(s), Central
Flooring Carpet, Laminate, Tile
Fireplaces Number 1
Fireplaces Type Wood Burning
Window Features Dual Pane Full
Laundry Gas Hook-Up, Inside Room
Exterior
Garage Attached
Garage Spaces 2.0
Utilities Available Public
View Other
Roof Type Tile
Private Pool No
Building
Lot Description Corner
Story 2
Foundation Slab
Sewer Public Sewer
Water Public
Schools
Elementary Schools Antioch Unified
Middle Schools Antioch Unified
High Schools Antioch Unified
School District Contra Costa
Others
Senior Community No
Tax ID 053-450-008-7
Special Listing Condition None
Read Less Info
Want to know what your home might be worth? Contact us for a FREE valuation!

Our team is ready to help you sell your home for the highest possible price ASAP

Bought with Redfin

Helping real estate be simple, fun and stress-free!






