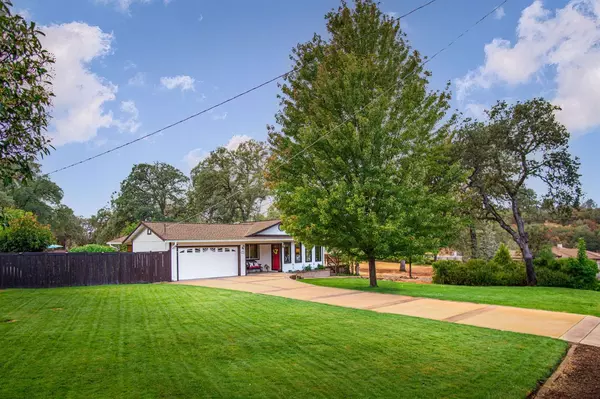$600,000
$588,000
2.0%For more information regarding the value of a property, please contact us for a free consultation.
3 Beds
2 Baths
1,554 SqFt
SOLD DATE : 11/01/2021
Key Details
Sold Price $600,000
Property Type Single Family Home
Sub Type Single Family Residence
Listing Status Sold
Purchase Type For Sale
Square Footage 1,554 sqft
Price per Sqft $386
Subdivision Christian Valley
MLS Listing ID 221120214
Sold Date 11/01/21
Bedrooms 3
Full Baths 2
HOA Y/N No
Originating Board MLS Metrolist
Year Built 1974
Lot Size 1.190 Acres
Acres 1.19
Property Description
Immaculate single story home on level 1+ acre corner lot in Auburn's Christian Valley. When approaching this home you'll be presented w/ a lush sprawling lawn & mature trees, & an attractive stained concrete driveway. Inviting covered front porch draws you into this meticulously maintained home where you'll find beautiful laminate flooring leading you into the main living space w/ a wall of windows & a gas log fireplace with timeless brick accents. To the left is the dining area w/ a big picture window & the updated kitchen w/ granite counters, newer dishwasher, gas range & garden window looking out to the backyard oasis. You won't be able to resist the covered outdoor patio overlooking the refreshing pond w/ a variety of fruit & decorative trees. Separate garden area w/ raised beds plus an artist studio & storage shed grace this amazing property. Master suite w/ a sunroom retreat leading to a gazebo, spa & private deck. 30 amp hookup for RV & room for toys.Located on quiet cul de sac.
Location
State CA
County Placer
Area 12302
Direction Hwy 49 to Florence Ln. Turn right onto Louis Ct. Property on the right.
Rooms
Family Room Deck Attached
Master Bathroom Shower Stall(s), Double Sinks, Granite, Window
Master Bedroom Closet, Walk-In Closet, Outside Access
Living Room Deck Attached
Dining Room Formal Area
Kitchen Granite Counter, Tile Counter
Interior
Heating Propane, Central, Fireplace Insert, Gas
Cooling Ceiling Fan(s), Central
Flooring Carpet, Laminate
Fireplaces Number 1
Fireplaces Type Brick, Insert, Living Room, Gas Log
Equipment Attic Fan(s)
Window Features Dual Pane Full
Appliance Free Standing Gas Range, Free Standing Refrigerator, Gas Water Heater, Hood Over Range, Ice Maker, Dishwasher, Insulated Water Heater, Disposal, Microwave, Plumbed For Ice Maker, Self/Cont Clean Oven
Laundry Dryer Included, Sink, Electric, Space For Frzr/Refr, Gas Hook-Up, Washer Included, In Garage
Exterior
Exterior Feature Covered Courtyard
Garage Attached, Garage Door Opener, Garage Facing Front
Garage Spaces 2.0
Fence Back Yard, Partial, Wood
Utilities Available Cable Available, Propane Tank Owned, DSL Available, Internet Available
Roof Type Shingle,Composition
Topography Level,Trees Few
Street Surface Paved
Porch Back Porch, Uncovered Deck, Covered Patio
Private Pool No
Building
Lot Description Auto Sprinkler F&R, Corner, Cul-De-Sac, Pond Year Round, Private, Garden, Shape Regular, Landscape Back, Landscape Front, Low Maintenance
Story 1
Foundation ConcretePerimeter, PillarPostPier, Raised
Sewer In & Connected, Septic System
Water Water District, Private
Architectural Style Ranch, Contemporary
Schools
Elementary Schools Auburn Union
Middle Schools Auburn Union
High Schools Placer Union High
School District Placer
Others
Senior Community No
Tax ID 076-341-001-000
Special Listing Condition None
Read Less Info
Want to know what your home might be worth? Contact us for a FREE valuation!

Our team is ready to help you sell your home for the highest possible price ASAP

Bought with Wesely & Associates Inc.

Helping real estate be simple, fun and stress-free!






