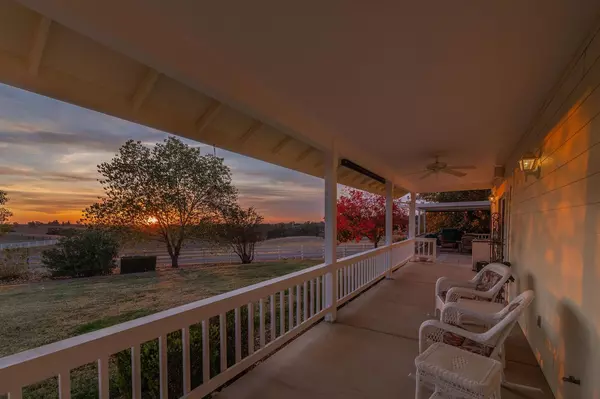$1,100,000
$998,500
10.2%For more information regarding the value of a property, please contact us for a free consultation.
3 Beds
2 Baths
2,690 SqFt
SOLD DATE : 10/06/2021
Key Details
Sold Price $1,100,000
Property Type Single Family Home
Sub Type Single Family Residence
Listing Status Sold
Purchase Type For Sale
Square Footage 2,690 sqft
Price per Sqft $408
MLS Listing ID 221079876
Sold Date 10/06/21
Bedrooms 3
Full Baths 2
HOA Y/N No
Originating Board MLS Metrolist
Year Built 2000
Lot Size 10.030 Acres
Acres 10.03
Property Description
OPEN HOUSES ARE CANCELED Beautiful Plymouth Estate on 10 acres with equestrian fencing and facilities. This amazing home offers many extras, a large State of the art gourmet kitchen featuring all Monogram brand appliances, induction range, Bluetooth capable oven, pull out cabinetry, granite countertops and so much more. Relax and enjoy the sunken swim spa or get fit in the separate exercise room, both are located near the large entertainment patio with custom built pergola. The huge barn offers three stalls and a tac room with a large built in shop as well as an RV carport and hookups. The estate is fully fenced and gated with private road, offers beautiful landscaping and fully paid solar! Located in beautiful Plymouth Ca home of Shenandoah Valley and a short commute to Sacramento, Folsom or EDH. Don't let this amazing opportunity pass you by. The possibilities are endless!
Location
State CA
County Amador
Area 22004
Direction CA-16 W Turn left onto Welsh Pond Rd Destination will be on the left
Rooms
Master Bathroom Closet, Shower Stall(s), Double Sinks, Jetted Tub, Tile, Multiple Shower Heads, Window
Master Bedroom Ground Floor, Outside Access
Living Room Cathedral/Vaulted, Great Room, Open Beam Ceiling
Dining Room Formal Room, Dining/Living Combo
Kitchen Butlers Pantry, Pantry Closet, Quartz Counter, Granite Counter, Island, Kitchen/Family Combo
Interior
Interior Features Skylight Tube
Heating Propane, Central, Fireplace(s), Gas, Wood Stove
Cooling Ceiling Fan(s), Central, Whole House Fan
Flooring Carpet, Wood
Fireplaces Number 1
Fireplaces Type Circulating, Raised Hearth, Stone, Family Room, Gas Log
Equipment Audio/Video Prewired, Central Vac Plumbed, Central Vacuum
Window Features Solar Screens,Caulked/Sealed,Dual Pane Full,Low E Glass Full,Window Coverings
Appliance Built-In Gas Oven, Gas Plumbed, Built-In Gas Range, Gas Water Heater, Hood Over Range, Ice Maker, Dishwasher, Microwave, Double Oven, Plumbed For Ice Maker, Self/Cont Clean Oven, Electric Cook Top, ENERGY STAR Qualified Appliances
Laundry Cabinets, Dryer Included, Sink, Electric, Hookups Only, Washer Included, Inside Area
Exterior
Exterior Feature Misting System, Entry Gate, Fire Pit
Garage 24'+ Deep Garage, RV Access, RV Storage, Garage Door Opener, Uncovered Parking Space, Garage Facing Side, Guest Parking Available, See Remarks
Garage Spaces 2.0
Carport Spaces 4
Fence Cross Fenced, Electric, Full, Vinyl, Wire
Utilities Available Electric, Cable Available, Propane Tank Leased, Solar, Dish Antenna, Generator, Internet Available
View Hills, Mountains
Roof Type Composition
Topography Trees Few
Street Surface Paved
Porch Front Porch, Back Porch, Covered Deck, Wrap Around Porch
Private Pool No
Building
Lot Description Auto Sprinkler F&R, Private, Secluded, Landscape Back, Landscape Front
Story 1
Foundation Block, Concrete, Slab
Sewer Septic Connected, Septic Pump, Septic System
Water Storage Tank, Well, Private
Architectural Style Cottage, Farmhouse
Level or Stories One
Schools
Elementary Schools Amador Unified
Middle Schools Amador Unified
High Schools Amador Unified
School District Amador
Others
Senior Community No
Tax ID 008-120-080-000
Special Listing Condition None
Pets Description Yes
Read Less Info
Want to know what your home might be worth? Contact us for a FREE valuation!

Our team is ready to help you sell your home for the highest possible price ASAP

Bought with eXp Realty of California Inc.

Helping real estate be simple, fun and stress-free!






