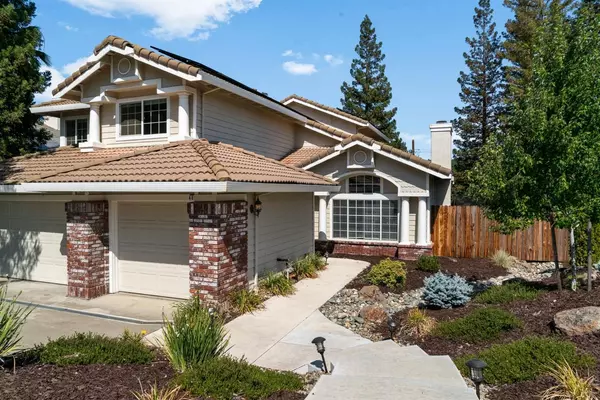$880,000
$824,900
6.7%For more information regarding the value of a property, please contact us for a free consultation.
4 Beds
3 Baths
3,172 SqFt
SOLD DATE : 08/30/2021
Key Details
Sold Price $880,000
Property Type Single Family Home
Sub Type Single Family Residence
Listing Status Sold
Purchase Type For Sale
Square Footage 3,172 sqft
Price per Sqft $277
Subdivision Green Valley
MLS Listing ID 221076551
Sold Date 08/30/21
Bedrooms 4
Full Baths 3
HOA Y/N No
Originating Board MLS Metrolist
Year Built 1991
Lot Size 0.260 Acres
Acres 0.26
Property Description
Beautiful inviting home in Green Valley Hills. Well-cared-for home has 4 bed, 3 bath 3172 sq ft & .26 acre. Spacious entry has high cathedral angled ceilings & abundance of natural light & space. The open floor plan is ideal with a nicely updated kitchen; granite counters, island, gorgeous cabinets & bright lighting. Lots of windows provide relaxing views of backyard from nook & oversized family room. Backyard is easily accessible and awesome for year-round living with professional landscaping, patio cover, two fans & room for play, gardening, pets & a pool. Beautiful trees enhance a calming place perfect for entertaining & daily living. Downstairs has bedroom & full bath. Upstairs has an oversized master suite & fireplace for a wonderful getaway. Owned solar, whole house fan, ceiling fans, artificial lawn, newer water heater & HVAC, no HOA or Mello Roos keep living costs low. Lots of storage and space throughout. Great location near top-rated schools, shopping, parks & Folsom Lake.
Location
State CA
County El Dorado
Area 12602
Direction El Dorado Hills Blvd. Cross Green Valley Rd onto Salmon Falls Rd. 1st left at Village Center. 1st right at Bancroft to address on right.
Rooms
Family Room Cathedral/Vaulted
Master Bathroom Closet, Shower Stall(s), Double Sinks, Sitting Area, Skylight/Solar Tube, Granite, Jetted Tub, Tub
Master Bedroom Walk-In Closet
Living Room Cathedral/Vaulted
Dining Room Breakfast Nook, Formal Room, Dining/Living Combo
Kitchen Breakfast Area, Pantry Closet, Granite Counter, Island w/Sink
Interior
Interior Features Skylight(s), Storage Area(s)
Heating Central, Natural Gas
Cooling Ceiling Fan(s), Central, Whole House Fan, MultiUnits
Flooring Carpet, Tile
Fireplaces Number 3
Fireplaces Type Brick, Living Room, Master Bedroom, Family Room, Wood Burning
Equipment Audio/Video Prewired
Window Features Dual Pane Full
Appliance Free Standing Gas Range, Dishwasher, Plumbed For Ice Maker
Laundry Cabinets, Sink, Electric, Gas Hook-Up, Inside Room
Exterior
Garage Garage Door Opener, Garage Facing Front
Garage Spaces 3.0
Fence Back Yard, Wood
Utilities Available Electric, Public, Cable Available, Internet Available, Natural Gas Available
Roof Type Tile
Topography Downslope
Street Surface Paved
Porch Covered Patio
Private Pool No
Building
Lot Description Auto Sprinkler F&R, Grass Artificial, Landscape Back, Landscape Front
Story 2
Foundation Slab
Sewer Public Sewer
Water Meter on Site, Public
Level or Stories Two
Schools
Elementary Schools Rescue Union
Middle Schools Rescue Union
High Schools El Dorado Union High
School District El Dorado
Others
Senior Community No
Tax ID 110-262-007-000
Special Listing Condition None
Read Less Info
Want to know what your home might be worth? Contact us for a FREE valuation!

Our team is ready to help you sell your home for the highest possible price ASAP

Bought with Coldwell Banker Realty

Helping real estate be simple, fun and stress-free!






