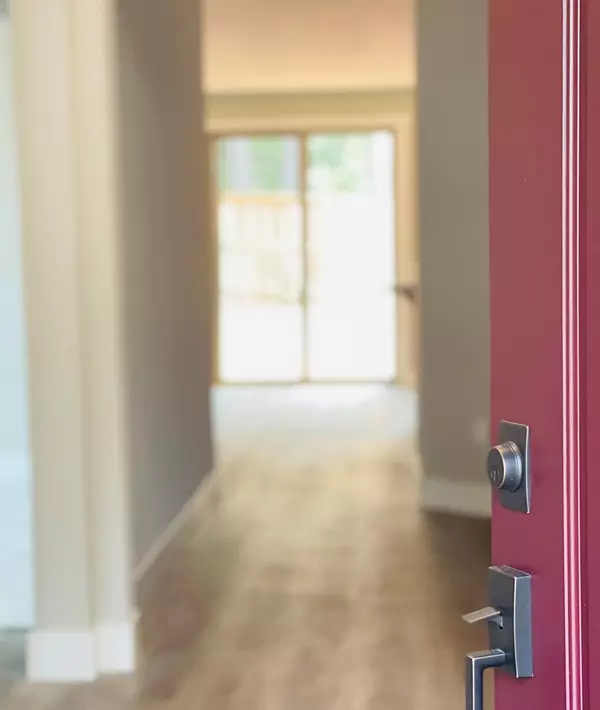$599,900
$599,900
For more information regarding the value of a property, please contact us for a free consultation.
3 Beds
2 Baths
1,804 SqFt
SOLD DATE : 08/27/2021
Key Details
Sold Price $599,900
Property Type Single Family Home
Sub Type Single Family Residence
Listing Status Sold
Purchase Type For Sale
Square Footage 1,804 sqft
Price per Sqft $332
Subdivision Timberwood Estates
MLS Listing ID 221104130
Sold Date 08/27/21
Bedrooms 3
Full Baths 2
HOA Fees $150/mo
HOA Y/N Yes
Originating Board MLS Metrolist
Year Built 2021
Lot Size 7,405 Sqft
Acres 0.17
Property Description
Gorgeous and comfortable brand new three bedroom, two bathroom 1804 square foot home just built in the new and friendly Timberwood Estates neighborhood. Luxury finishes throughout including granite countertops and Luxury Vinyl Plank flooring. Spacious closets and storage, Italian SMEG kitchen appliances, and a tall soaking tub in the Master Bath all contribute to the high-end feeling the Timberwood Estates homes offer. Tankless water heater and owned solar, along with dual-paned windows all ensure lower energy usage, while the generous backyard of this lot beckons you and your guests for outdoor dining and entertaining. Front landscaping maintained by way of the HOA, allowing you to travel and have worry free greenery. All while living close to shopping, miles of walking trails, doctors, and all the outdoors activities the foothills and mountains offer.
Location
State CA
County Nevada
Area 13105
Direction Brunswick Rd. to Timberwood Drive.
Rooms
Family Room Great Room
Master Bathroom Double Sinks, Soaking Tub, Granite, Tile, Window
Master Bedroom Closet, Ground Floor, Walk-In Closet
Living Room Great Room
Dining Room Dining Bar, Dining/Family Combo
Kitchen Granite Counter, Island w/Sink, Kitchen/Family Combo
Interior
Heating Central, Natural Gas
Cooling Ceiling Fan(s), Central
Flooring Carpet, Tile, Other
Appliance Built-In Gas Oven, Dishwasher, Disposal, Microwave, Electric Water Heater, Tankless Water Heater
Laundry Cabinets, Sink, Electric, Gas Hook-Up, Ground Floor, Hookups Only
Exterior
Garage Attached
Garage Spaces 2.0
Utilities Available Public, Cable Available, Underground Utilities, Internet Available, Natural Gas Connected
Amenities Available See Remarks, Other
Roof Type Composition
Topography Level
Private Pool No
Building
Lot Description Auto Sprinkler Front
Story 1
Foundation Slab
Sewer Sewer Connected, Public Sewer
Water Public
Architectural Style Contemporary
Level or Stories One
Schools
Elementary Schools Grass Valley
Middle Schools Grass Valley
High Schools Nevada Joint Union
School District Nevada
Others
Senior Community No
Tax ID 035-640-037-000
Special Listing Condition None
Read Less Info
Want to know what your home might be worth? Contact us for a FREE valuation!

Our team is ready to help you sell your home for the highest possible price ASAP

Bought with Century 21 Cornerstone Realty

Helping real estate be simple, fun and stress-free!






