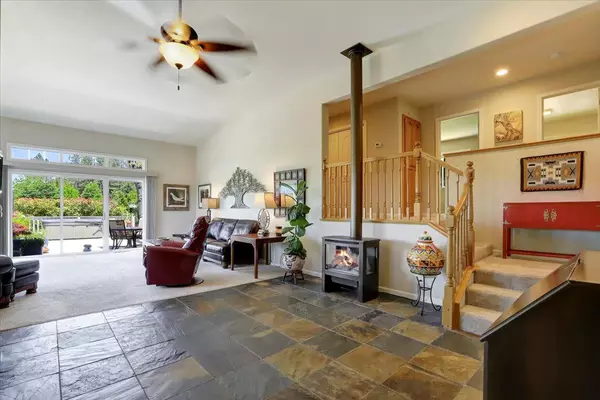$679,000
$679,000
For more information regarding the value of a property, please contact us for a free consultation.
3 Beds
3 Baths
2,015 SqFt
SOLD DATE : 08/20/2021
Key Details
Sold Price $679,000
Property Type Single Family Home
Sub Type Single Family Residence
Listing Status Sold
Purchase Type For Sale
Square Footage 2,015 sqft
Price per Sqft $336
Subdivision Morgan Ranch
MLS Listing ID 221070544
Sold Date 08/20/21
Bedrooms 3
Full Baths 2
HOA Y/N No
Originating Board MLS Metrolist
Year Built 2000
Lot Size 0.570 Acres
Acres 0.57
Property Description
VIEWS and more VIEWS from this desirable split level, incredibly well-maintained Morgan Ranch home. 2000+ square feet, 3 bedroom 2 bath located on a .57-acre corner lot on a cul-de-sac. This home features a spacious living room with a large window to enjoy the long-range panoramic views and slider to a composite deck with Hot Springs Spa and room for entertaining. The remodeled, open kitchen offers Soapstone counters with full backsplash, upscale stainless-steel appliances and breakfast bar. The large master suite has a sitting area with gas stove, walk-in closet and bathroom with shower and double sinks. There is a sizeable guest bedroom, a hall bath and a third bedroom being used as an office with no closet. A lovely stone entrance features a 2nd designer gas stove. This low maintenance property is automated with WI-fi irrigation and the rear yard has a 6', pet friendly iron fence with multiple gates. There is a gravel parking/turn around area and 30A RV outlet.
Location
State CA
County Nevada
Area 13105
Direction Dorsey Drive to Sierra College Dr. go straight across Ridge Road on Morgan Ranch Drive to PIQ at corner of Ruby Ledge and Morgan Ranch Drive.
Rooms
Master Bathroom Shower Stall(s), Double Sinks, Window
Master Bedroom Walk-In Closet, Sitting Area
Living Room Cathedral/Vaulted, Deck Attached, View
Dining Room Dining Bar, Formal Area
Kitchen Pantry Cabinet, Slab Counter, Stone Counter
Interior
Interior Features Cathedral Ceiling, Skylight(s)
Heating Central, Fireplace(s), Natural Gas
Cooling Ceiling Fan(s), Central
Flooring Carpet, Stone, Vinyl
Fireplaces Number 2
Fireplaces Type Living Room, Master Bedroom, Gas Log
Window Features Dual Pane Full
Appliance Free Standing Gas Range, Free Standing Refrigerator, Gas Plumbed, Gas Water Heater, Dishwasher, Disposal, Microwave
Laundry Cabinets, Dryer Included, Gas Hook-Up, Washer Included, Inside Area
Exterior
Garage Attached, Garage Door Opener, Uncovered Parking Spaces 2+, Interior Access
Garage Spaces 2.0
Fence Back Yard, Metal, Wood
Utilities Available Public, Cable Connected, Underground Utilities, Natural Gas Connected
View Panoramic, Hills, Mountains
Roof Type Composition
Street Surface Asphalt
Porch Uncovered Deck
Private Pool No
Building
Lot Description Auto Sprinkler F&R, Corner, Cul-De-Sac, Curb(s)/Gutter(s), Street Lights, Landscape Back, Landscape Front, Low Maintenance
Story 1
Foundation Raised
Sewer Sewer Connected
Water Public
Architectural Style Contemporary
Level or Stories MultiSplit
Schools
Elementary Schools Grass Valley
Middle Schools Grass Valley
High Schools Nevada Joint Union
School District Nevada
Others
Senior Community No
Restrictions Tree Ordinance
Tax ID 008-960-042-000
Special Listing Condition None
Read Less Info
Want to know what your home might be worth? Contact us for a FREE valuation!

Our team is ready to help you sell your home for the highest possible price ASAP

Bought with Coldwell Banker Grass Roots Realty

Helping real estate be simple, fun and stress-free!






