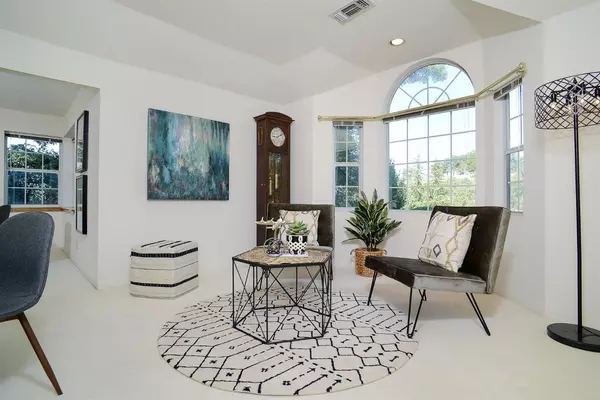$630,000
$579,000
8.8%For more information regarding the value of a property, please contact us for a free consultation.
3 Beds
2 Baths
1,778 SqFt
SOLD DATE : 08/16/2021
Key Details
Sold Price $630,000
Property Type Single Family Home
Sub Type Single Family Residence
Listing Status Sold
Purchase Type For Sale
Square Footage 1,778 sqft
Price per Sqft $354
Subdivision Hidden Creek
MLS Listing ID 221077955
Sold Date 08/16/21
Bedrooms 3
Full Baths 2
HOA Fees $21/ann
HOA Y/N Yes
Originating Board MLS Metrolist
Year Built 1989
Lot Size 0.425 Acres
Acres 0.4247
Property Description
Nestled high on a hill, this original owner custom home on a .42 acre lot overlooks the surrounding hills and trees. Well maintained, with a great floor plan, this home exudes personality with its nooks and built-ins. You will have a hard time deciding whether to hang out in the kitchen/family room around the corner gas fireplace or in the formal living areas with large windows and exceptional views. Three bedrooms include a rear master suite with walk-in closet and a front bedroom, perfect for an office. There are two tiled bathrooms: the hall bath has a new vanity, and plumbing fixtures; master has double sinks and a large shower. Fresh paint and new carpet in bedroom wing and family room. A great place to settle in and enjoy life!
Location
State CA
County Placer
Area 12301
Direction Nevada Street to Blocker Drive to Hidden Creek Drive.
Rooms
Master Bathroom Shower Stall(s), Double Sinks, Tile, Multiple Shower Heads
Master Bedroom Walk-In Closet
Living Room Cathedral/Vaulted, View
Dining Room Formal Room
Kitchen Breakfast Area, Pantry Cabinet, Kitchen/Family Combo, Tile Counter
Interior
Heating Central
Cooling Ceiling Fan(s), Central
Flooring Carpet, Laminate, Linoleum, Tile
Fireplaces Number 1
Fireplaces Type Family Room, Gas Piped
Window Features Dual Pane Full,Window Coverings
Appliance Dishwasher, Microwave, Free Standing Electric Oven, Free Standing Electric Range
Laundry Electric, Gas Hook-Up, Inside Room
Exterior
Garage Attached
Garage Spaces 2.0
Fence Back Yard
Utilities Available Public
Amenities Available Other
View Hills
Roof Type Cement
Topography Hillside,Steep Hill,Lot Sloped,Trees Few
Porch Covered Patio, Uncovered Patio
Private Pool No
Building
Lot Description Auto Sprinkler F&R, Curb(s)/Gutter(s)
Story 1
Foundation Slab
Sewer In & Connected, Public Sewer
Water Water District
Architectural Style Ranch
Schools
Elementary Schools Placer Hills Union
Middle Schools Placer Hills Union
High Schools Placer Union High
School District Placer
Others
HOA Fee Include Insurance, Other
Senior Community No
Tax ID 040-430-005-000
Special Listing Condition None
Read Less Info
Want to know what your home might be worth? Contact us for a FREE valuation!

Our team is ready to help you sell your home for the highest possible price ASAP

Bought with J. Ellen Realty

Helping real estate be simple, fun and stress-free!






