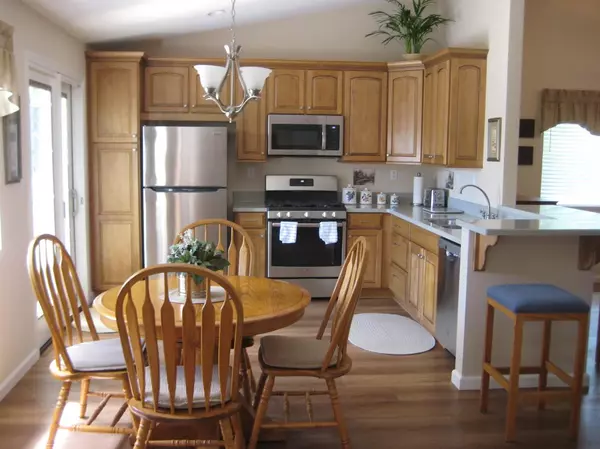$475,000
$450,000
5.6%For more information regarding the value of a property, please contact us for a free consultation.
3 Beds
2 Baths
1,440 SqFt
SOLD DATE : 07/16/2021
Key Details
Sold Price $475,000
Property Type Single Family Home
Sub Type Single Family Residence
Listing Status Sold
Purchase Type For Sale
Square Footage 1,440 sqft
Price per Sqft $329
Subdivision Antelope Run
MLS Listing ID 221065276
Sold Date 07/16/21
Bedrooms 3
Full Baths 2
HOA Y/N No
Originating Board MLS Metrolist
Year Built 1994
Lot Size 5,458 Sqft
Acres 0.1253
Property Description
Immaculate, meticulously maintained by original owner and upgraded. You won't find a nicer, cleaner home on the market. Not just tidied up to sell, this home has been kept in near new condition by an owner who is fastidious about the home. Beautiful luxury vinyl flooring, all surfaces in bathrooms and kitchen are solid surface Corian. The slider to the back yard has been upgraded to a Pella sliding French door. This home was done right. The original floor plan was designed to be a 3 or 4 bedroom, Seller chose the openness of the 3 bedroom plan, but the family room off the kitchen could easily be converted to a 4th bedroom/office if necessary.
Location
State CA
County Sacramento
Area 10843
Direction Elverta, (R)on Black Eagle, (R)Pine Hollow, (R) on Eagle Crest Cir. 3604 Eagle Crest
Rooms
Living Room Great Room
Dining Room Dining/Living Combo
Kitchen Granite Counter
Interior
Heating Central
Cooling Central
Flooring Carpet, Laminate
Fireplaces Number 1
Fireplaces Type Living Room
Appliance Free Standing Gas Range, Dishwasher, Disposal, Microwave
Laundry In Garage
Exterior
Garage Attached
Garage Spaces 2.0
Utilities Available Public
Roof Type Cement,Tile
Private Pool No
Building
Lot Description Street Lights, Landscape Back, Landscape Front
Story 1
Foundation Concrete
Sewer In & Connected
Water Meter on Site
Architectural Style Ranch
Level or Stories One
Schools
Elementary Schools Center Joint Unified
Middle Schools Center Joint Unified
High Schools Center Joint Unified
School District Sacramento
Others
Senior Community No
Tax ID 203-1270-094-0000
Special Listing Condition None
Read Less Info
Want to know what your home might be worth? Contact us for a FREE valuation!

Our team is ready to help you sell your home for the highest possible price ASAP

Bought with Coldwell Banker Realty

Helping real estate be simple, fun and stress-free!






