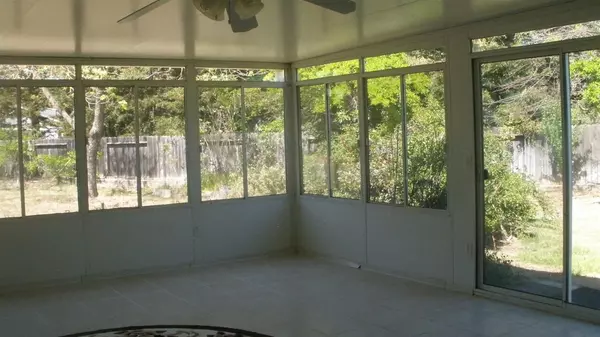$550,000
$550,000
For more information regarding the value of a property, please contact us for a free consultation.
4 Beds
2 Baths
1,578 SqFt
SOLD DATE : 07/02/2021
Key Details
Sold Price $550,000
Property Type Single Family Home
Sub Type Single Family Residence
Listing Status Sold
Purchase Type For Sale
Square Footage 1,578 sqft
Price per Sqft $348
MLS Listing ID 221057618
Sold Date 07/02/21
Bedrooms 4
Full Baths 2
HOA Y/N No
Originating Board MLS Metrolist
Year Built 1986
Lot Size 0.776 Acres
Acres 0.7759
Property Description
Enjoy ranch living while living close to shopping amenities. This beautiful home is surrounded by just over 3/4 acres with room for the chickens, goats or horses and lots of fruit and nut trees. Find the orange, walnut, pecan, plumb, mulberry, fig, and persimmon trees plus grape vines. There is room for your garden too plus room for the kids or grandkids to run and have fun. The sunroom was added with permits but it isn't reflected in the autofill square footage. The shed is included as is and the acreage has an RV slab inside the fence with it's own gate. Hear the chickens across the road and check out the horses on some of the properties in the neighborhood. You can have it all. The asking price reflects the need for updates but it is in move in condition so you can do the improvements as you enjoy your new home. 2 golf courses plus Gibson Ranch are within walking distance.
Location
State CA
County Sacramento
Area 10626
Direction Watt Ave to west on Elverta Rd. Right on Bellingrath Dr then left on Rifle Ridge Dr. Pull in the driveway at the first home on the right.
Rooms
Family Room Other
Master Bathroom Shower Stall(s), Double Sinks
Living Room Other
Dining Room Dining/Living Combo
Kitchen Pantry Closet, Kitchen/Family Combo, Laminate Counter
Interior
Heating Central
Cooling Central
Flooring Carpet, Vinyl
Fireplaces Number 1
Fireplaces Type Family Room
Window Features Dual Pane Full
Appliance Free Standing Gas Range, Gas Water Heater, Dishwasher
Laundry In Garage
Exterior
Garage RV Access, Garage Door Opener, Garage Facing Front
Garage Spaces 2.0
Fence Full, Wood
Utilities Available Public, Natural Gas Connected
Roof Type Composition
Topography Level,Trees Many
Private Pool No
Building
Lot Description Auto Sprinkler F&R, Shape Irregular, Landscape Back, Landscape Front
Story 1
Foundation Slab
Sewer In & Connected
Water Public
Architectural Style Ranch
Schools
Elementary Schools Elverta Joint
Middle Schools Elverta Joint
High Schools Center Joint Unified
School District Sacramento
Others
Senior Community No
Tax ID 203-0680-010-0000
Special Listing Condition None
Read Less Info
Want to know what your home might be worth? Contact us for a FREE valuation!

Our team is ready to help you sell your home for the highest possible price ASAP

Bought with PorchView Real Estate

Helping real estate be simple, fun and stress-free!






