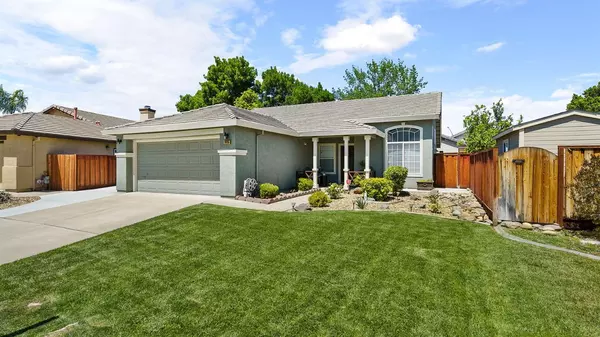$600,000
$549,000
9.3%For more information regarding the value of a property, please contact us for a free consultation.
3 Beds
2 Baths
1,315 SqFt
SOLD DATE : 06/22/2021
Key Details
Sold Price $600,000
Property Type Single Family Home
Sub Type Single Family Residence
Listing Status Sold
Purchase Type For Sale
Square Footage 1,315 sqft
Price per Sqft $456
Subdivision Fox Hollow
MLS Listing ID 221044012
Sold Date 06/22/21
Bedrooms 3
Full Baths 2
HOA Y/N No
Originating Board MLS Metrolist
Year Built 1993
Lot Size 6,290 Sqft
Acres 0.1444
Property Description
Welcome to Fox Hollow! This single-story Tracy home is situated on a cul-de-sac road making it the ideal location for families that are seeking a tranquil neighborhood. Great 1st impression with its clean-cut & beautifully landscaped yard. As you walk inside, you'll note the open layout offers lots of potential and flexibility to design it how you see fit. A welcoming living area awaits you at the entrance & includes space for a formal dining area. You'll also find additional dining space in the kitchen. As you can see, space won't be an issue at holiday dinners. Open & bright kitchen features lovely quartz countertops and plenty of storage space. Additional features include recessed lighting, brick fireplace, ceiling fans in every bedroom, and double sinks in the master bath. Each room has been lovingly designed with thoughtful accents and subtle colors. The backyard is just as beautiful as the front! Beautifully landscaped with enough room for patio furniture. Come see it today!
Location
State CA
County San Joaquin
Area 20601
Direction Firefly Way to Pheasant Run Court
Rooms
Master Bathroom Double Sinks, Tub w/Shower Over
Master Bedroom Closet
Living Room Other
Dining Room Space in Kitchen
Kitchen Kitchen/Family Combo
Interior
Heating Central
Cooling Ceiling Fan(s), Central
Flooring Carpet
Appliance Dishwasher
Laundry Inside Area
Exterior
Garage Attached
Garage Spaces 2.0
Fence Back Yard
Utilities Available Public
Roof Type Tile
Topography Level
Porch Covered Patio
Private Pool No
Building
Lot Description Curb(s)
Story 1
Foundation Concrete, Slab
Sewer In & Connected
Water Public
Architectural Style Traditional
Schools
Elementary Schools Tracy Unified
Middle Schools Tracy Unified
High Schools Tracy Unified
School District San Joaquin
Others
Senior Community No
Tax ID 234-220-25
Special Listing Condition None
Read Less Info
Want to know what your home might be worth? Contact us for a FREE valuation!

Our team is ready to help you sell your home for the highest possible price ASAP

Bought with Home Buyers Realty

Helping real estate be simple, fun and stress-free!






