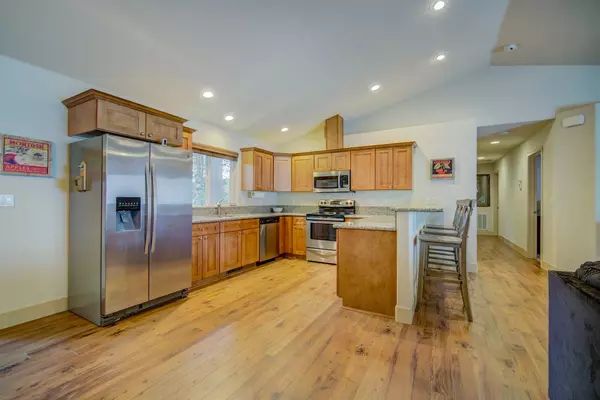$500,000
$434,900
15.0%For more information regarding the value of a property, please contact us for a free consultation.
3 Beds
3 Baths
2,109 SqFt
SOLD DATE : 05/14/2021
Key Details
Sold Price $500,000
Property Type Single Family Home
Sub Type Single Family Residence
Listing Status Sold
Purchase Type For Sale
Square Footage 2,109 sqft
Price per Sqft $237
MLS Listing ID 221004841
Sold Date 05/14/21
Bedrooms 3
Full Baths 3
HOA Fees $35/qua
HOA Y/N Yes
Originating Board MLS Metrolist
Year Built 2013
Lot Size 0.310 Acres
Acres 0.31
Property Description
Pollock Pines Stunner! Cabin feel with all the amenities of a contemporary ranch home. This 4 bedroom 3 bath home in Goldridge forest is perfect for full time family living or as a retreat in the pines. Living on all one level w/ Master bedroom w/ en suite bath, 2 accessory bedrooms, Full hall bath, kitchen, great room, large bonus family room & deck all on the main level. Downstairs enjoy a private master retreat all on it's own on that level w/ gas log fire place, it's own deck, sitting area & full bath. Home has high speed Comcast internet and TV to the site which is not common in Pollock Pines. Price includes the adjacent vacant .3 acre lot at 3475 Jade dr. Make this one home on .61 acres, build a second home for a family compound or build a spec home. The possibilities are endless with having a second lot & second APN. With its open concept layout, large bonus family room, 3 fireplaces, 2 master bedrooms and 2 decks this home is an entertainers dream. This is an absolute must see!
Location
State CA
County El Dorado
Area 12802
Direction Hwy 50 East to Sly park rd exit. Go right at bottom of ramp. Go right on Onyx Trail. Go left on Jade Dr to address. Home is on right.
Rooms
Family Room Deck Attached
Master Bathroom Shower Stall(s), Dual Flush Toilet, Granite, Tile, Tub w/Shower Over
Master Bedroom Walk-In Closet, Outside Access, Sitting Area
Living Room Great Room
Dining Room Dining/Living Combo
Kitchen Granite Counter, Slab Counter
Interior
Heating Central
Cooling Central
Flooring Carpet, Laminate, Tile
Fireplaces Number 3
Fireplaces Type Master Bedroom, Family Room, Wood Burning, Free Standing, Gas Log
Window Features Dual Pane Full
Appliance Dishwasher, Disposal, Microwave, Free Standing Electric Oven, Free Standing Electric Range
Laundry Laundry Closet, Gas Hook-Up
Exterior
Garage Attached, Garage Facing Front
Garage Spaces 2.0
Pool Built-In, Common Facility, Fenced, Solar Heat
Utilities Available Cable Available, Cable Connected, Propane Tank Owned, Internet Available
Amenities Available Barbeque, Playground, Pool, Clubhouse, Rec Room w/Fireplace, Exercise Court, Greenbelt, Trails, Park
Roof Type Shingle,Composition
Topography Downslope,Forest,Snow Line Above,Hillside
Street Surface Asphalt
Porch Uncovered Deck
Private Pool Yes
Building
Lot Description Low Maintenance
Story 2
Foundation Raised
Sewer Septic System
Water Water District
Architectural Style Cabin, Contemporary
Level or Stories Two
Schools
Elementary Schools Pollock Pines
Middle Schools Pollock Pines
High Schools El Dorado Union High
School District El Dorado
Others
HOA Fee Include Pool
Senior Community No
Tax ID 009-453-002-000
Special Listing Condition None
Pets Description Yes
Read Less Info
Want to know what your home might be worth? Contact us for a FREE valuation!

Our team is ready to help you sell your home for the highest possible price ASAP

Bought with RE/MAX Gold

Helping real estate be simple, fun and stress-free!






