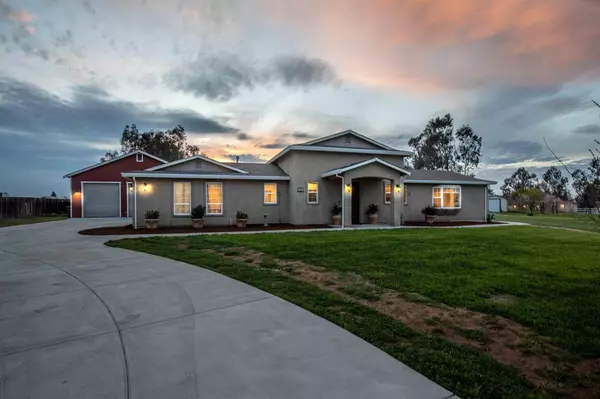$705,000
$705,000
For more information regarding the value of a property, please contact us for a free consultation.
3 Beds
3 Baths
2,000 SqFt
SOLD DATE : 04/21/2021
Key Details
Sold Price $705,000
Property Type Single Family Home
Sub Type Single Family Residence
Listing Status Sold
Purchase Type For Sale
Square Footage 2,000 sqft
Price per Sqft $352
MLS Listing ID 221021139
Sold Date 04/21/21
Bedrooms 3
Full Baths 2
HOA Y/N No
Originating Board MLS Metrolist
Year Built 2015
Lot Size 1.000 Acres
Acres 1.0
Property Description
Now, you don't have to compromise!! Welcome home, to the best of both worlds- A newly constructed estate home w/ soaring ceilings, light/bright great room, smooth-imperfect textured walls w/ bullnose corners & a show-stopper country kitchen w/ double ovens, gridle & 6-burner stove COMBINED w/ ~1 acre of cross-fenced country living, ready for animals & gardening. Wait until you see the gigantic barn-inspired garage large enough to fit 6 cars w/ two 10x10 roll up doors so you can fit all your toys/tractors, a vehicle lift, LED lighting. Many other outbuildings & structures. This home also offers the flexibility of creating two separate living quarters. The south wing of the home, consists of two bedrooms, a full bath, its own great room & its own entrance. It is separated by noise dampening features that would also be great for a home office/telecommuting- High-Speed internet. The sunsets are breathtaking & the corner lot creates even more privacy & sense of spaciousness! Great location!
Location
State CA
County Sacramento
Area 10626
Direction Elverta Road or U Street to El Reno
Rooms
Living Room Cathedral/Vaulted, Great Room, View
Dining Room Dining/Family Combo
Kitchen Breakfast Area, Pantry Closet, Granite Counter, Slab Counter, Island, Kitchen/Family Combo
Interior
Interior Features Cathedral Ceiling
Heating Central, MultiUnits, MultiZone
Cooling Ceiling Fan(s), Central, MultiUnits, MultiZone
Flooring Carpet, Tile
Window Features Dual Pane Full
Appliance Free Standing Gas Oven, Free Standing Gas Range, Hood Over Range, Double Oven, Electric Water Heater
Laundry Cabinets, Inside Room
Exterior
Garage Boat Storage, Detached, RV Storage, Enclosed, Tandem Garage, Workshop in Garage, Mechanical Lift
Garage Spaces 7.0
Fence Cross Fenced, Full
Utilities Available Public, Underground Utilities, Internet Available
View Panoramic, Pasture
Roof Type Composition
Topography Level,Lot Grade Varies
Porch Front Porch
Private Pool No
Building
Lot Description Auto Sprinkler Rear, Corner, Landscape Back, Landscape Front
Story 1
Foundation Slab
Sewer Septic Connected
Water Well
Architectural Style Contemporary
Level or Stories One
Schools
Elementary Schools Elverta Joint
Middle Schools Elverta Joint
High Schools Twin Rivers Unified
School District Sacramento
Others
Senior Community No
Tax ID 202-0142-021-0000
Special Listing Condition None
Pets Description Yes
Read Less Info
Want to know what your home might be worth? Contact us for a FREE valuation!

Our team is ready to help you sell your home for the highest possible price ASAP

Bought with eHomeSurf, Inc.

Helping real estate be simple, fun and stress-free!






