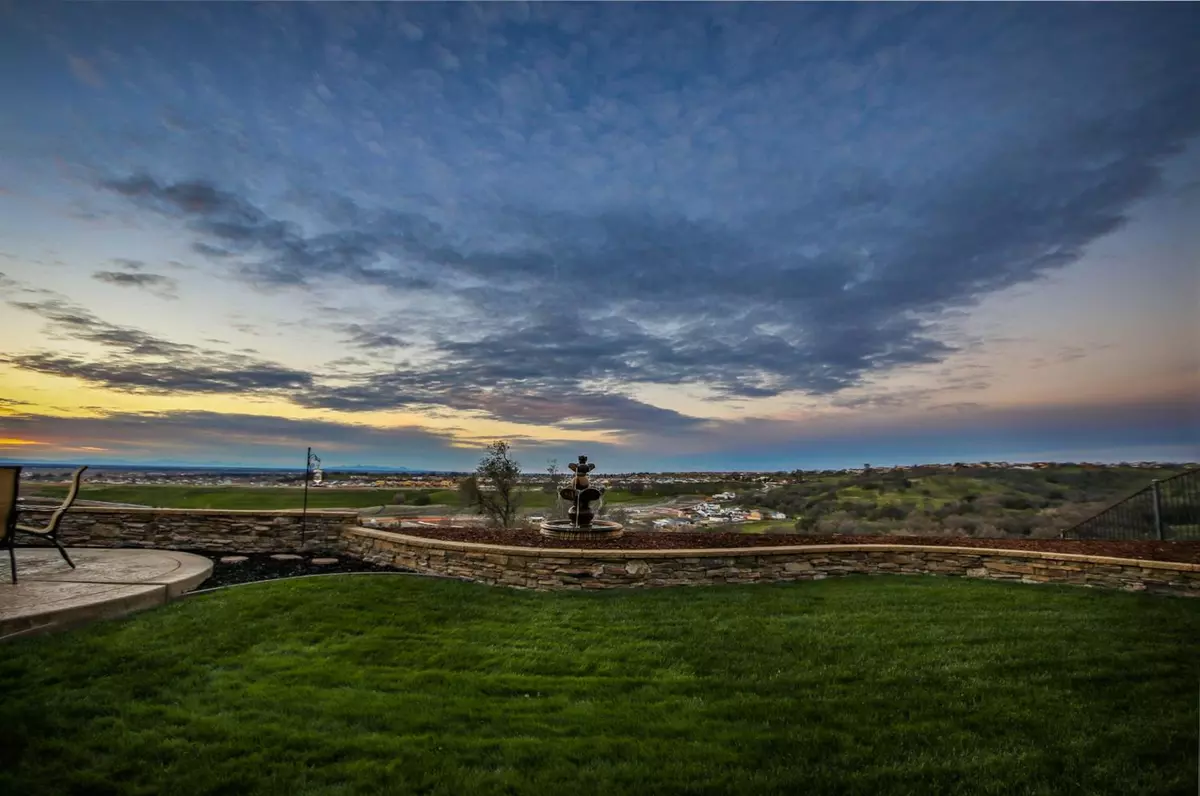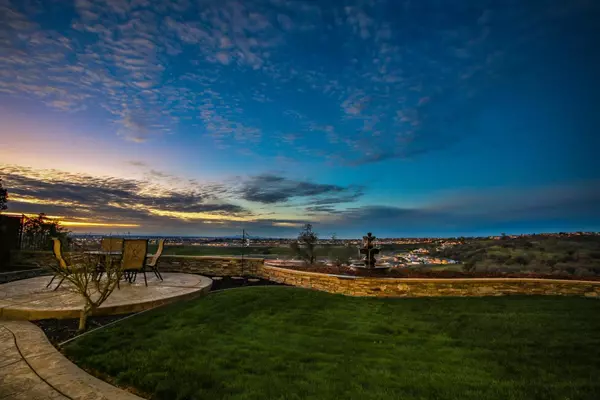$908,100
$849,900
6.8%For more information regarding the value of a property, please contact us for a free consultation.
3 Beds
3 Baths
2,614 SqFt
SOLD DATE : 04/02/2021
Key Details
Sold Price $908,100
Property Type Single Family Home
Sub Type Single Family Residence
Listing Status Sold
Purchase Type For Sale
Square Footage 2,614 sqft
Price per Sqft $347
Subdivision Whitney Oaks
MLS Listing ID 221006725
Sold Date 04/02/21
Bedrooms 3
Full Baths 3
HOA Fees $95/mo
HOA Y/N Yes
Originating Board MLS Metrolist
Year Built 2003
Lot Size 0.255 Acres
Acres 0.2549
Property Description
VIEWS abound!!! RARE opportunity to own a single story home located in the highly sought out Whitney Oaks Golf course community behind the gates. Whether you sit out to enjoy a cup of coffee in the morning or glass of wine in the evening you can take in the stunning view and fall in love everyday with the awe-inspiring sunsets from your pool sized, peaceful backyard. Great family living set up with the owner's suite located on the opposite side of the home which has views to wake up to and 2 bedrooms w/Jack n Jill bath on the other side of the home. Plenty of space to entertain family and friends in your kitchen which boasts an over sized granite island that is open to the family room. For the nature lover, you will find trails all throughout the community to get in your walk or run.Enjoy the open space or take stroll and check out the golf course. 2 community pools to splash around in during those hot summer months & 2 parks near by to hang out or take a picnic.Limitless opportunities
Location
State CA
County Placer
Area 12765
Direction Park Drive to Black Oak enter the gate to right
Rooms
Master Bathroom Shower Stall(s), Double Sinks, Sunken Tub, Tile, Walk-In Closet
Master Bedroom Ground Floor
Living Room Cathedral/Vaulted, Great Room
Dining Room Space in Kitchen
Kitchen Breakfast Area, Pantry Closet, Granite Counter, Island, Island w/Sink, Kitchen/Family Combo
Interior
Interior Features Cathedral Ceiling
Heating Central
Cooling Ceiling Fan(s), Central
Flooring Carpet, Laminate, Tile
Fireplaces Number 1
Fireplaces Type Family Room, Gas Piped
Equipment Air Purifier
Window Features Dual Pane Full
Appliance Gas Cook Top, Dishwasher, Disposal, Microwave, Double Oven, Self/Cont Clean Oven
Laundry Cabinets, Gas Hook-Up, Inside Room
Exterior
Garage Attached, Restrictions, Covered, Side-by-Side, Garage Facing Front, Interior Access
Garage Spaces 3.0
Fence Back Yard, Metal, Wood
Pool Built-In, Common Facility, Fenced, Gunite Construction
Utilities Available Public
Amenities Available Pool, Exercise Room, Trails
View Panoramic, City Lights
Roof Type Tile
Topography Level
Street Surface Paved,Chip And Seal
Porch Awning, Covered Patio
Private Pool Yes
Building
Lot Description Auto Sprinkler F&R, Curb(s)/Gutter(s), Gated Community, Shape Regular, Greenbelt, Low Maintenance
Story 1
Foundation Concrete, Slab
Builder Name Cherie Schaller
Sewer In & Connected, Public Sewer
Water Meter on Site, Water District, Public
Architectural Style Cape Cod
Level or Stories One
Schools
Elementary Schools Rocklin Unified
Middle Schools Rocklin Unified
High Schools Rocklin Unified
School District Placer
Others
HOA Fee Include Security, Pool
Senior Community No
Restrictions Exterior Alterations,Parking
Tax ID 377-110-005-000
Special Listing Condition None
Pets Description Cats OK, Dogs OK
Read Less Info
Want to know what your home might be worth? Contact us for a FREE valuation!

Our team is ready to help you sell your home for the highest possible price ASAP

Bought with Casa Magna Realty

Helping real estate be simple, fun and stress-free!






