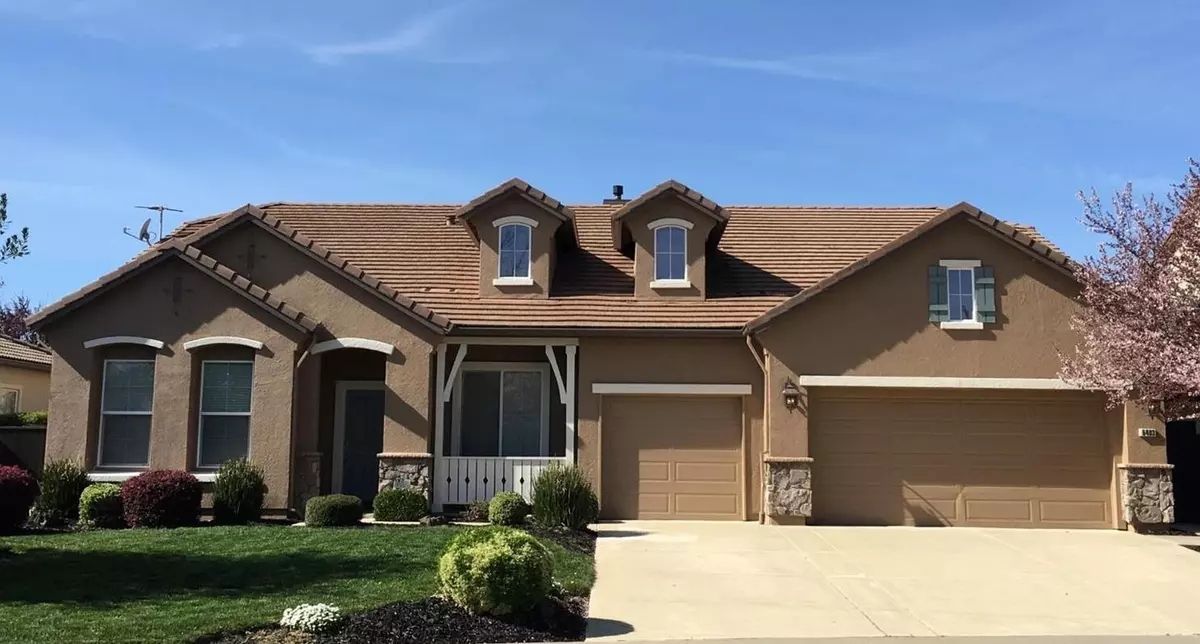$815,000
$799,900
1.9%For more information regarding the value of a property, please contact us for a free consultation.
4 Beds
3 Baths
2,960 SqFt
SOLD DATE : 03/14/2021
Key Details
Sold Price $815,000
Property Type Single Family Home
Sub Type Single Family Residence
Listing Status Sold
Purchase Type For Sale
Square Footage 2,960 sqft
Price per Sqft $275
Subdivision Sierra View
MLS Listing ID 20077285
Sold Date 03/14/21
Bedrooms 4
Full Baths 2
HOA Y/N No
Originating Board MLS Metrolist
Year Built 2003
Lot Size 10,324 Sqft
Acres 0.237
Property Description
This outstanding one story home with beautiful built-in pool is nestled on a quiet Court! The ideal LOCATION! is set in Rocklin's Sierra View neighborhood! Offering nearly 3000 sq. ft. of luxury living with 4 big bedrooms, 2 1/2 baths, w/ a separate living room, family room AND a bonus teen room! The backyard is a true private oasis with a huge built-in sparkling, salt water system, solar heated swimming pool with 3 waterfalls cascading from real natural stone walls! The backyard also features a massive wood burning fireplace for enchanted evenings of entertaining! The primary bedroom suite has a separate walk in tile shower, large soaking tub, dual sinks, huge walk in closet w/ custom built-in cabinetry. The very large family room features a custom built-in TV/Entertainment cabinet! The 3-car garage is fully finished and has a epoxy floor! This home is being offered for sale by the original owners that have spent $100k+ on just the backyard alone and thousands more on the interior!
Location
State CA
County Placer
Area 12677
Direction BEST LOCATION IN ROCKLIN! Located on the very top of the hill off Sierra College Blvd and Nightwatch Drive.
Rooms
Master Bathroom Double Sinks, Shower Stall(s), Tile, Tub, Walk-In Closet
Master Bedroom Ground Floor, Outside Access, Sitting Area, Walk-In Closet
Dining Room Breakfast Nook, Dining Bar, Dining/Family Combo, Formal Area
Kitchen Ceramic Counter, Tile Counter, Island, Kitchen/Family Combo, Pantry Cabinet
Interior
Heating Central, Natural Gas
Cooling Ceiling Fan(s), Central
Flooring Tile
Fireplaces Number 2
Fireplaces Type Family Room, Gas Log, Wood Burning
Window Features Caulked/Sealed,Dual Pane Full,Low E Glass Full,Window Coverings
Appliance Built-In Electric Oven, Dishwasher, Disposal, Gas Cook Top, Gas Plumbed, Gas Water Heater, Ice Maker, Self/Cont Clean Oven
Laundry Cabinets, Gas Hook-Up, Inside Room
Exterior
Exterior Feature Fire Pit, Fireplace
Garage Garage Door Opener, Garage Facing Front
Garage Spaces 3.0
Fence Back Yard, Wood
Pool Built-In, Gunite Construction, On Lot, Solar Heat
Utilities Available Cable Available, Internet Available, Natural Gas Connected
Roof Type Tile
Topography Level,Trees Many
Street Surface Paved
Porch Back Porch, Uncovered Deck
Private Pool Yes
Building
Lot Description Auto Sprinkler F&R, Cul-De-Sac, Landscape Back, Landscape Front, Street Lights, Public Trans Nearby
Story 1
Unit Location Lower Level
Foundation Slab
Builder Name Richman American Homes
Sewer In & Connected, Public Sewer
Water Meter on Site
Architectural Style Mediterranean, Tudor
Schools
Elementary Schools Rocklin Unified
Middle Schools Rocklin Unified
High Schools Rocklin Unified
School District Placer
Others
Senior Community No
Tax ID 046-500-031-000
Special Listing Condition None
Read Less Info
Want to know what your home might be worth? Contact us for a FREE valuation!

Our team is ready to help you sell your home for the highest possible price ASAP

Bought with Robert Tamson, Broker

Helping real estate be simple, fun and stress-free!






