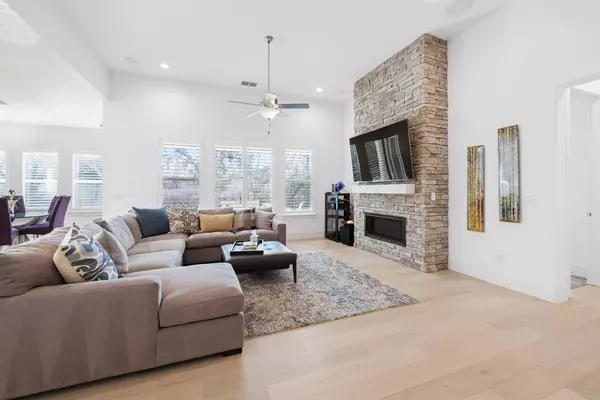$1,040,000
$1,040,000
For more information regarding the value of a property, please contact us for a free consultation.
3 Beds
3 Baths
2,505 SqFt
SOLD DATE : 07/25/2024
Key Details
Sold Price $1,040,000
Property Type Single Family Home
Sub Type Single Family Residence
Listing Status Sold
Purchase Type For Sale
Square Footage 2,505 sqft
Price per Sqft $415
Subdivision Crowne Point
MLS Listing ID 20076319
Sold Date 07/25/24
Bedrooms 3
Full Baths 2
HOA Fees $125/mo
HOA Y/N Yes
Originating Board MLS Metrolist
Year Built 2019
Lot Size 0.286 Acres
Acres 0.2863
Property Description
Highly desirable Crowne Point gated community - single story with an open concept floor plan. This beautiful Tim Lewis home is well appointed and move-in ready. Chefs kitchen with an oversized island, walk-in pantry, and GE Monogram stainless steel appliances including: double ovens, 5 burner gas cooktop with stunning hood, and beverage fridge. Wood flooring, imperfect smooth walls, custom built-ins, and plantation shutters. Master suite is generous in size and includes a sitting area and sliding doors to the covered back patio. Luxurious, spa-like master bath includes double vanities, soaking tub and large shower with multiple shower heads. Office has beautiful built-ins including a Murphy bed and could be converted to a 4th bedroom. 3 car tandem garage with epoxy floors. Conveniently located near restaurants, shopping, and freeway access. Top rated schools. Solar.
Location
State CA
County Placer
Area 12677
Direction Sierra College Blvd to Bass Pro Drive, Right on Schriber Way, Right on Lakepointe Dr to 2nd RIGHT on Tree Swallow Circle.
Rooms
Master Bathroom Double Sinks, Multiple Shower Heads, Tub, Walk-In Closet, Window
Master Bedroom Sitting Area
Dining Room Space in Kitchen
Kitchen Synthetic Counter, Island, Kitchen/Family Combo, Pantry Closet
Interior
Heating Central
Cooling Ceiling Fan(s), Central
Flooring Tile, Wood
Fireplaces Number 1
Fireplaces Type Gas Log, Living Room
Equipment Audio/Video Prewired
Window Features Dual Pane Full
Appliance Built-In Refrigerator, Dishwasher, Double Oven, Gas Cook Top, Wine Refrigerator
Laundry Cabinets, Inside Room, Sink
Exterior
Garage Tandem Garage
Garage Spaces 3.0
Fence Back Yard
Utilities Available Natural Gas Connected
Amenities Available Barbeque, Park
View Local
Roof Type Tile
Topography Lot Grade Varies
Porch Covered Patio
Private Pool No
Building
Lot Description Auto Sprinkler F&R, Gated Community, Street Lights
Story 1
Foundation Slab
Builder Name Tim Lewis
Sewer In & Connected
Water Public
Architectural Style Contemporary
Schools
Elementary Schools Loomis Union
Middle Schools Loomis Union
High Schools Placer Union High
School District Placer
Others
Senior Community No
Restrictions Parking
Tax ID 453-090-026-000
Special Listing Condition None
Read Less Info
Want to know what your home might be worth? Contact us for a FREE valuation!

Our team is ready to help you sell your home for the highest possible price ASAP

Bought with HomeSmart ICARE Realty

Helping real estate be simple, fun and stress-free!






