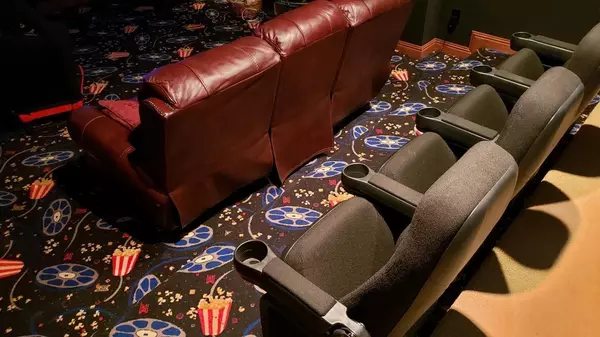$765,000
$765,000
For more information regarding the value of a property, please contact us for a free consultation.
5 Beds
4 Baths
3,880 SqFt
SOLD DATE : 01/12/2021
Key Details
Sold Price $765,000
Property Type Single Family Home
Sub Type Single Family Residence
Listing Status Sold
Purchase Type For Sale
Square Footage 3,880 sqft
Price per Sqft $197
Subdivision Bar J Ranch
MLS Listing ID 20058545
Sold Date 01/12/21
Bedrooms 5
Full Baths 4
HOA Y/N No
Originating Board MLS Metrolist
Year Built 1991
Lot Size 0.280 Acres
Acres 0.28
Property Description
Two houses in one! 1330 sq ft lower level can be separate living quarters with bedroom, full bath, kitchenette, laundry hookups, and dining with pecan wood flooring. Perfect Bar J Ranch location, tucked in back of a cul-de-sac, safe walk to top rated schools, community center, library, and park. Treat your family and guests to a professionally designed movie THEATER with 110'' screen and amazing acoustics. Lower bedroom also designed to be music studio with extensive soundproofing. The spacious main levels are where you'll find a beautifully remodeled kitchen with top-of-the-line granite countertops, new flooring, new compactor, and Kitchen Aid stove. Gorgeous acacia hardwood flooring in the dining areas and pecan in the upstairs bedrooms. If that's not enough, check out the BRAND NEW decks out back with spectacular views! Covered top deck with pergola is the perfect space to take in the views without melting in the sun. There are too many amazing things to list come see for yourself!
Location
State CA
County El Dorado
Area 12601
Direction From 50 - Exit Cambridge. Left on Knollwood, Left on Solano, Right on Camerosa Circle, Right on Daruis Ct.
Rooms
Master Bathroom Double Sinks, Jetted Tub, Shower Stall(s), Tile, Window
Master Bedroom Sitting Room, Walk-In Closet
Dining Room Breakfast Nook, Formal Area, Formal Room
Kitchen Granite Counter, Pantry Cabinet
Interior
Heating Central, Pellet Stove, Propane
Cooling Central, Whole House Fan
Flooring Carpet, Wood, Other, Linoleum/Vinyl
Fireplaces Number 2
Fireplaces Type Family Room, Master Bedroom
Equipment Audio/Video Prewired, Central Vacuum, Intercom, Water Cond Equipment Owned
Window Features Dual Pane Full
Appliance Built-In Electric Oven, Compactor, Dishwasher, Disposal, Electric Cook Top
Laundry Cabinets, Gas Hook-Up, In Basement, Inside Area
Exterior
Exterior Feature Balcony, Dog Run
Garage Spaces 3.0
Utilities Available Public, Propane, Propane Tank Leased
View Special
Roof Type Tile
Porch Back Porch, Covered Deck, Front Porch, Uncovered Deck
Private Pool No
Building
Lot Description Auto Sprinkler F&R, Cul-De-Sac, Other
Story 2
Foundation Raised, Slab
Sewer In & Connected
Water Public
Architectural Style Craftsman
Level or Stories MultiSplit
Schools
Elementary Schools Buckeye Union
Middle Schools Buckeye Union
High Schools El Dorado Union High
School District El Dorado
Others
Senior Community No
Tax ID 119-202-005-000
Special Listing Condition None
Read Less Info
Want to know what your home might be worth? Contact us for a FREE valuation!

Our team is ready to help you sell your home for the highest possible price ASAP

Bought with KW CA Premier - Sacramento
Helping real estate be simple, fun and stress-free!




