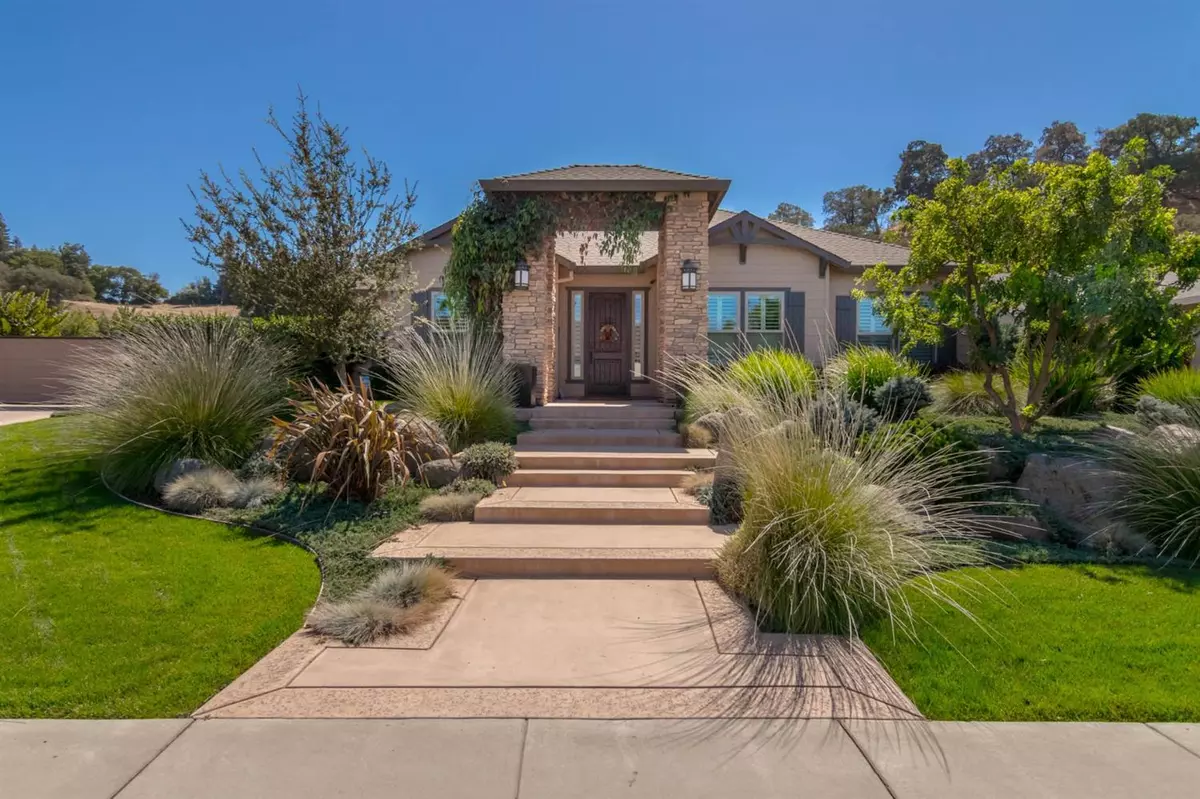$985,000
$985,000
For more information regarding the value of a property, please contact us for a free consultation.
3 Beds
3 Baths
3,360 SqFt
SOLD DATE : 12/27/2020
Key Details
Sold Price $985,000
Property Type Single Family Home
Sub Type Single Family Residence
Listing Status Sold
Purchase Type For Sale
Square Footage 3,360 sqft
Price per Sqft $293
MLS Listing ID 20025199
Sold Date 12/27/20
Bedrooms 3
Full Baths 3
HOA Y/N No
Originating Board MLS Metrolist
Year Built 2012
Lot Size 0.460 Acres
Acres 0.46
Property Description
A MUST SEE! Oakdale's premier custom home builders personal residence, located just East of the Oakdale Country Club, in the Hillsborough Estates custom homes subdivision. This gorgeous home is a gated compound that feels resort like, the ultimate in Stay Vacation Living. Generous open floor plan that boasts a gourmet kitchen with all the trimmings. Great room entertainment feeling, both inside the home and outside, under a 995 SF covered patio, by the inviting, child safe pool and fire pit. Open floor plan, spacious, luxurious master suite, 2 additional bedrooms with a possible 4th, presently inside home office. Enormous, detached garage presently contains an over sized 4 car area and a 560 SF man cave/office, with full bath, could easily be adjusted to be a spacious Studio Apartment for an additional longer-term resident. Huge RV storage area with 50 amp hookup. Owned solar systems, 10KW PV electric & pool heating.
Location
State CA
County Stanislaus
Area 20203
Direction Located on Fox Borough in Hills Borough Estates. Cross Streets Goldsborough Circle and River Ranch Court.
Rooms
Master Bathroom Double Sinks, Jetted Tub, Outside Access, Shower Stall(s), Sunken Tub
Master Bedroom Sitting Area, Walk-In Closet
Dining Room Formal Area
Kitchen Granite Counter, Island, Island w/Sink
Interior
Heating Central, Solar w/Backup
Cooling Ceiling Fan(s), Central, Whole House Fan
Flooring Tile
Fireplaces Number 1
Fireplaces Type Family Room
Window Features Low E Glass Full
Appliance Dishwasher, Disposal, Double Oven, ENERGY STAR Qualified Appliances, Gas Plumbed, Hood Over Range, Plumbed For Ice Maker, Self/Cont Clean Oven, Tankless Water Heater, Wine Refrigerator
Laundry Cabinets, Gas Hook-Up, Inside Room, Sink
Exterior
Exterior Feature Fire Pit
Garage Drive Thru Garage, Garage Door Opener, RV Access
Garage Spaces 4.0
Fence Back Yard, Wood
Pool Built-In, Gunite Construction, On Lot, Solar Heat
Utilities Available Public, Cable Connected, Solar
Roof Type Composition
Street Surface Paved
Porch Back Porch, Covered Patio, Front Porch
Private Pool Yes
Building
Lot Description Auto Sprinkler F&R, Landscape Back, Landscape Front, Low Maintenance, Secluded
Story 1
Foundation Slab
Sewer In & Connected
Water Public
Architectural Style Ranch
Schools
Elementary Schools Oakdale Joint
Middle Schools Oakdale Joint
High Schools Oakdale Joint
School District Stanislaus
Others
Senior Community No
Tax ID 010-077-008-001
Special Listing Condition None
Read Less Info
Want to know what your home might be worth? Contact us for a FREE valuation!

Our team is ready to help you sell your home for the highest possible price ASAP

Bought with Great Valley Realtors

Helping real estate be simple, fun and stress-free!


